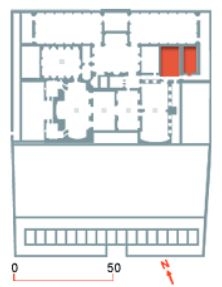- Home
- The city
- The early Roman city
- The Cluny baths
- The entrance
Next slide
Previous slide
Plan of the baths.
© D. Busson et V. Charlanne.
Map of the changing room.
© D. Busson et V. Charlanne.
Clients entered the building by a door located on the decumanus, i.e. the Rue des Ecoles. Here there were probably shops or boutiques associated with the baths. They lined the large area that was a courtyard, which was perhaps used as a walking area or a palaestra.
Access to the actual bathing area was through a smaller courtyard.
After undressing in the changing room , users followed a corridor o reach the northern part of the building.

