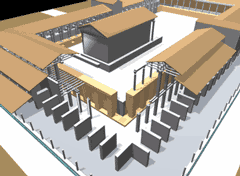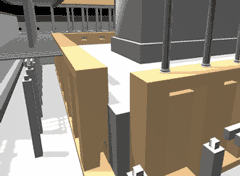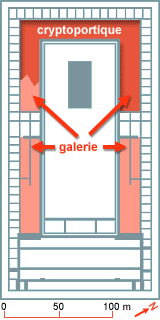- Home
- The city
- The early Roman city
- The forum
- The galleries
Reconstruction of the cryptoporticus based on the proposals of P. Périn and L. Renou.
3D graphics © A. Barré.
Reconstruction of the cryptoporticus based on the proposals of P. Périn and L. Renou.
3D graphics © A. Barré.
Map
© D. Busson et V. Charlanne
The underground gallery was divided down the middle by a row of columns that supported the ceiling, which consisted of wooden planks. These planks rested on the wall surrounding the forum square, and they were also attached to the outer wall.
The planking formed the floor of the upper portico. On the upper level, another row of columns rested on the lower set. The upper row supported the upper gallery roof, which covered both the colonnade overlooking the square as well as the top of the outer wall, which formed the back wall of the shops. The low inner wall that surrounded the forum square was pierced with a series of windows, supplying the cryptoporticus with light and air. This thick wall also contained a vaulted tunnel, which is thought to have served as a drain.
The cryptoporticus
The lower level of the forum was taken up by an underground gallery.
Built into the sloping hillside, which was probably dug out on the eastern end, the cryptoporticus provided a substructure for the upper portico, which ran around the entire forum. The floor was of beaten earth, marked here and there by ruts. The U-shaped gallery was about a dozen metres wide and about six metres high.
The beams that formed the ceiling probably rested on a row of wooden columns that ran down the centre of the passage. Cement bases for these columns have been found.
The upper portico
The upper portico that surrounded the central square was built over the cryptoporticus on three sides, continuing towards the east, past the gates and up to the basilica.
The exterior wall, possibly windowed, closed it off from the outside. However, a colonnade overlooked the central square; this colonnade was built on the low wall that enclosed the square. It is difficult to reconstruct the colonnade, as we do not how widely the columns were spaced. The roof that covered this gallery was probably supported in the middle by a central set of columns corresponding to the row of columns in the cryptoporticus.


