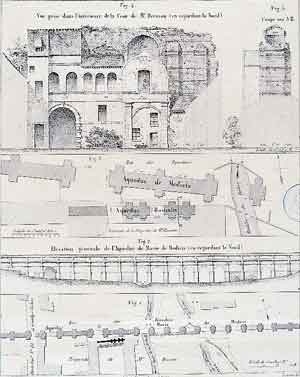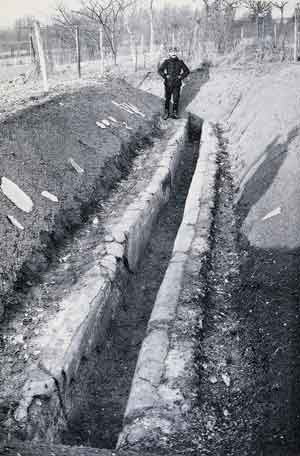- Home
- The city
- The early Roman city
- The aqueduct
- Architecture
Remains of the bridge-canal used to bring the aqueduct across the valley at Arcueil-Cachan. Note the buttresses and the opus vittatum mixtum structure. Engraving by Jean-Baptiste Jollois, 1843.
©CMN/P. Cadet.
Cutaway view of the aqueduct's channel discovered in 1907 at l'Haÿ. The stream is estimated at 2 000 m3 per day.
© Barry. CMN/P. Cadet.
A channel set directly in the ground
A channel was used to keep the water cool and clear by eliminating as much contamination as possible, and to reduce water loss to a minimum. It was flat-sided, made of concrete, and set directly in the ground. It was built of small-stone and pebble masonry set in a very hard cement that gave it great stability. The interior was lined with two coats (one thick, one thin) of very smooth hydraulic mortier with a high tile fragment content. This coating ensured that the channel was waterproof and that the water flowed easily. The channel was hermetically closed with limestone slabs that were sealed with a glaze; the cover could be removed to allow maintenance work.
A bridge-canal
Sometimes, the path of an aqueduct crosses features of the terrain that are impossible to circumvent. Thus, for the aqueduct to cross the Bièvre Valley at Arcueil, it was necessary to build a bridge. This kept the water flowing down along a gentle, continuous slope. This bridge-canal, whose opus vittatum mixtum supports are still visible today, is well documented in historical paintings and drawings. The structure's arches are the source of the toponym Arcueil.

