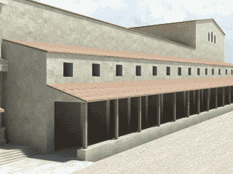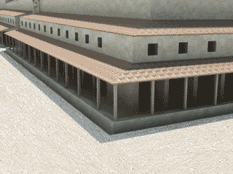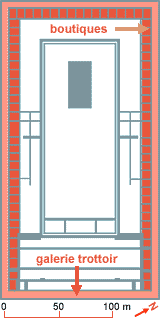- Home
- The city
- The early Roman city
- The forum
- The shops and the pavement walkway
The exterior part of the building was given over to commercial activity in the form of shops that were not connected to the inside of the forum. These shops had an upper floor lit by a window.
3D graphics: © M.-O. Agnes et A.-B. Pimpaud.
The line of shops was served by a walkway protected by a roof that was supported by columns. The walkway was bordered by a large gutter made of bricks for collecting rainwater from the roof, which sloped toward the street.
3D graphics: © M.-O. Agnes et A.-B. Pimpaud.
Map of the shops and walkaway.
© D. Busson et V. Charlanne
The shops
Even though they were part of the same construction program, the shops were not an integral part of the civic centre that the forum represents. Partially identified on three of the building's four sides, the shops backed onto the outside wall but did not connect with the forum. With the exception of two shops, they are all identical in size-5.75 metres deep by 4.64 metres wide. It is possible that they had several levels, i.e. a cellar and an upper floor.
A covered walkway
The shops were completely open at ground level-much like stalls-giving onto the spacious exterior covered walkway frequented by customers and passers-by. This walkway followed the slant of the terrain and was not on the same flat level as the forum. We know that it was covered, and that the roof sloped away from the forum. The presence of a large-scale gutter for collecting rainwater is evidence of this, as is a low, thick wall that supported the stone or wooden columns on which the roof rested.


