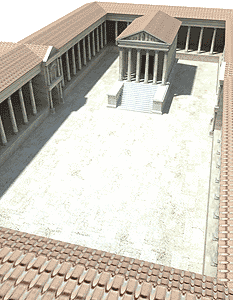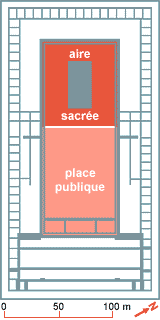- Home
- The city
- The early Roman city
- The forum
- The square and the temple
3D graphics of the temple.
© M.-O. Agnes et A.-B. Pimpaud
Map of the temple in Lutecia's forum.
© D. Busson et V. Charlanne.
Using the axis formed by the two entrance gates, the square can be divided into two areas, in the classical manner. To the west was the sacred area that included the temple, and to the east, up to the basilica an open space that was the public square. The ground may have been tiled or made of concrete.
The foundations of a temple, of which we only know the width, were discovered in the western end of the forum. We know nothing about this monument; we could fancifully reconstruct it in the classical form of a temple built on a podium, dominating the forum, its face turned toward the square and the basilica.

