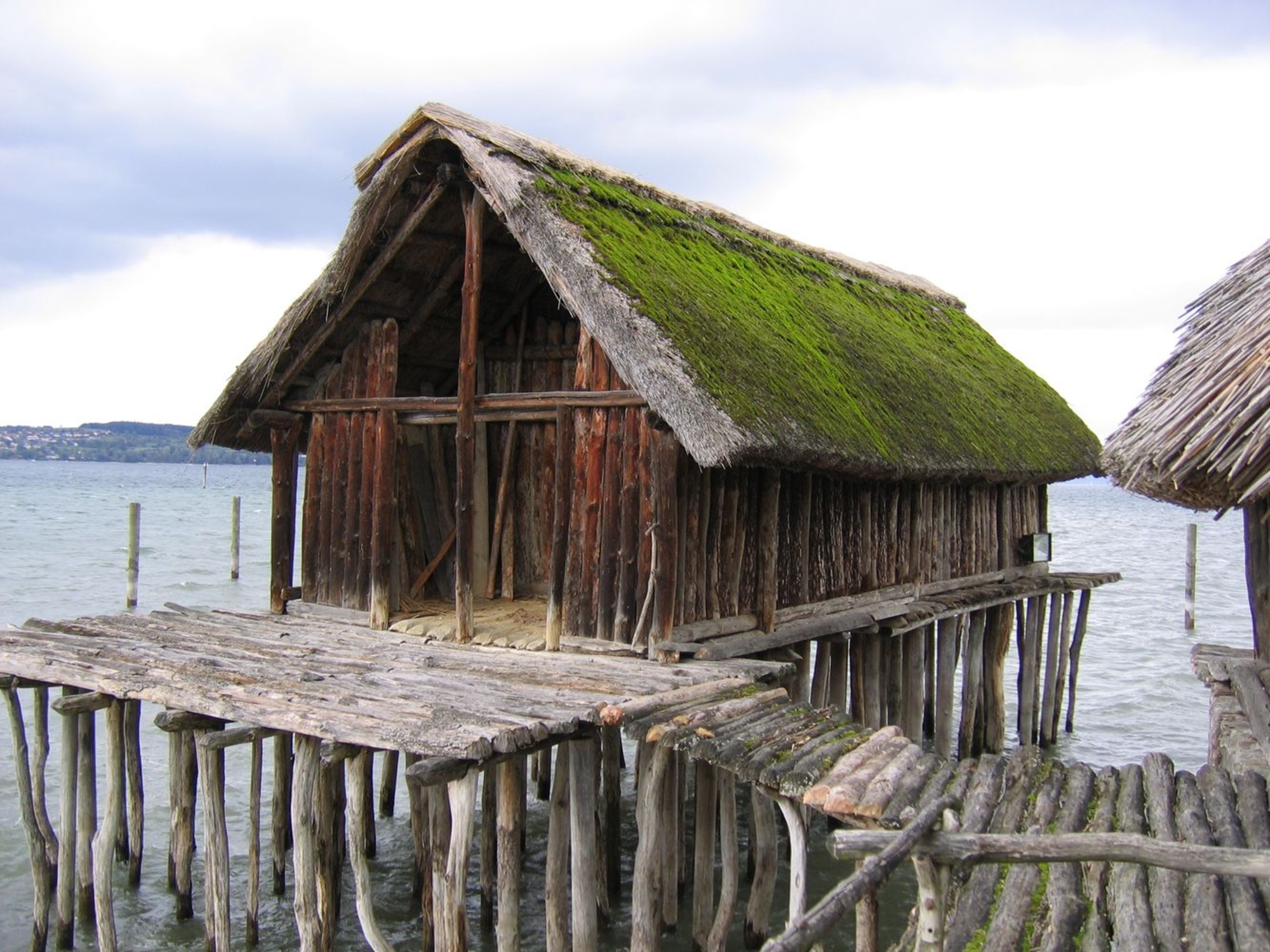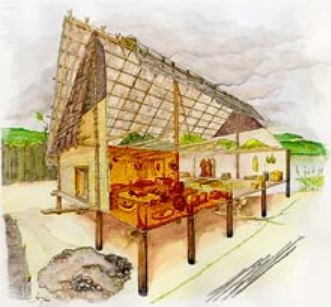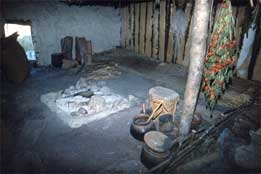- Home
- The house
- Visit the house
- The entrance room
Location of the entrance room.
Watercolor : G. Monthel.
Stooping to enter the low, narrow doorway, the visitor is immediately struck by the lack of light and the smell of wood smoke. When one's eyes adjust to the darkness, details begin to emerge: in this first part of the house, with its completely open floor plan, the hearth occupies a central place. There is a thick layer of clay on the floor, to limit the risk of the floor catching fire. The smoke from the fire—fed by chips of split wood—rises and forms a thick cloud up in the attic, since it filters out through the roof very slowly. Beds and sleeping areas cover the flooring, which consists of thick planks of oak, ash or linden taken from large trees. Each tree furnished only two planks, taken from either side of the heart, as these were the only parts which did not warp after drying.
Reconstitution of the interior of the house with hearth.


