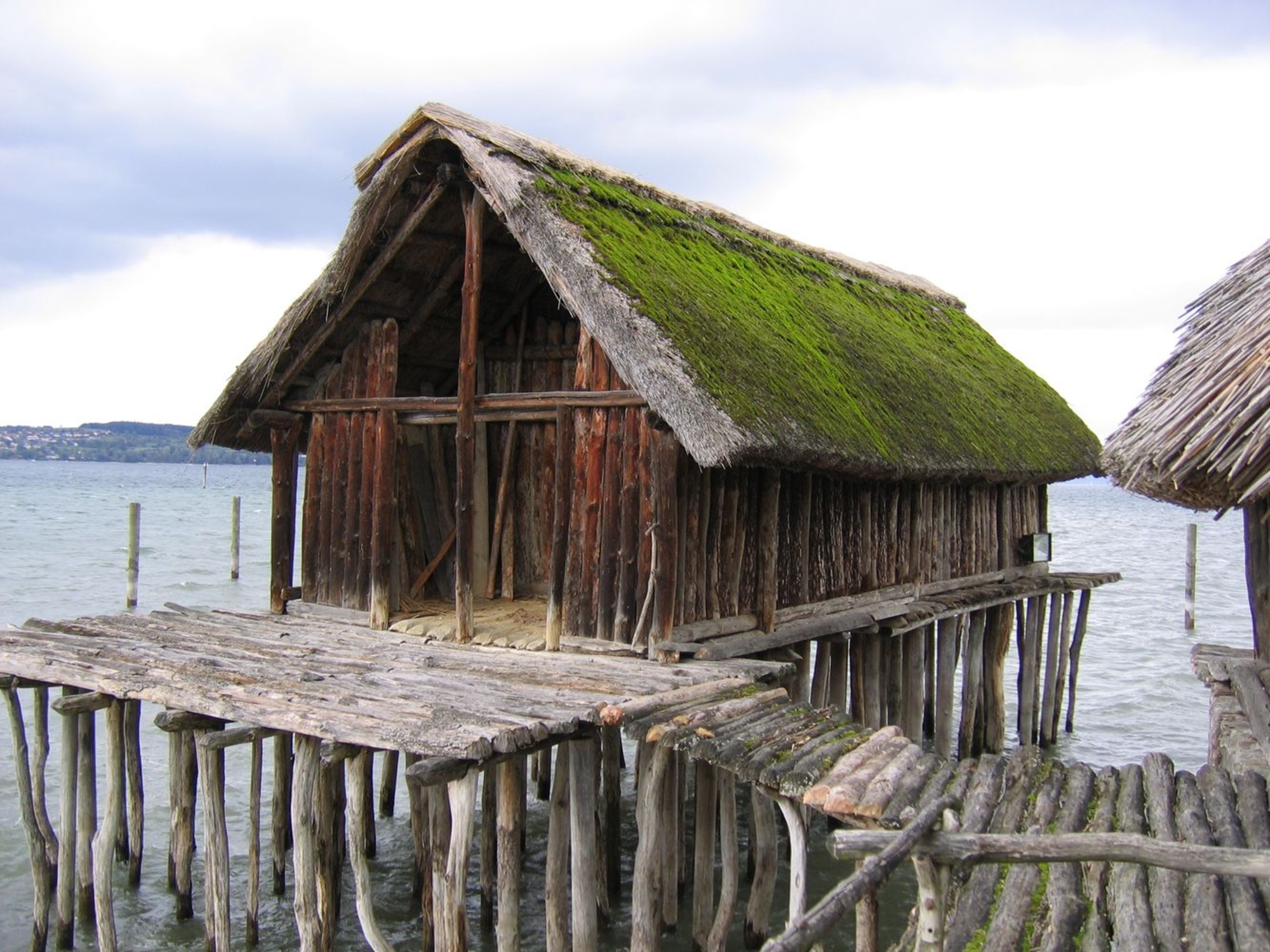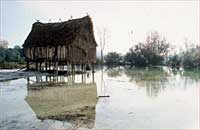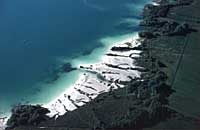- Home
- The house
- Building a Neolithic house
- The challenge
At Chalain, the cultivators chose to build their houses and granaries on shores of lake marl that were regularly flooded.
Because of this, they modified their buildings' architecture by raising the floors. Other solutions would soon be employed in the region of the Alps, from the Neolithic to the Bronze Age. These variations, based on regional traditions and on the type of wood available, included double piles, piles set into foundation beams placed on the ground, piles with wide bases, etc. In most cases, the problem was the same: finding practical (and original) ways to adapt solid-ground architecture to flooded ground that had very little mechanical resistance.
The experimental house at Chalain with the water at average level.
Chalain: the lake marl soil at low-water level drainage channel.
The weak cohesive properties of the wet lake marl soil was the principal obstacle to building wooden structures that weighed, on average, seven to nine tons. Each Neolithic community had to imagine not only how to drive a house's main supporting posts, but also how to keep the house from sinking under its own weight into the soggy soil.
Despite what seems to us like quite difficult hurdles, the Neolithic communities of Chalain systematically built their villages on lake marl. This is another indication that the solutions they found were perfectly viable, despite an environment that most of us would consider hostile.


