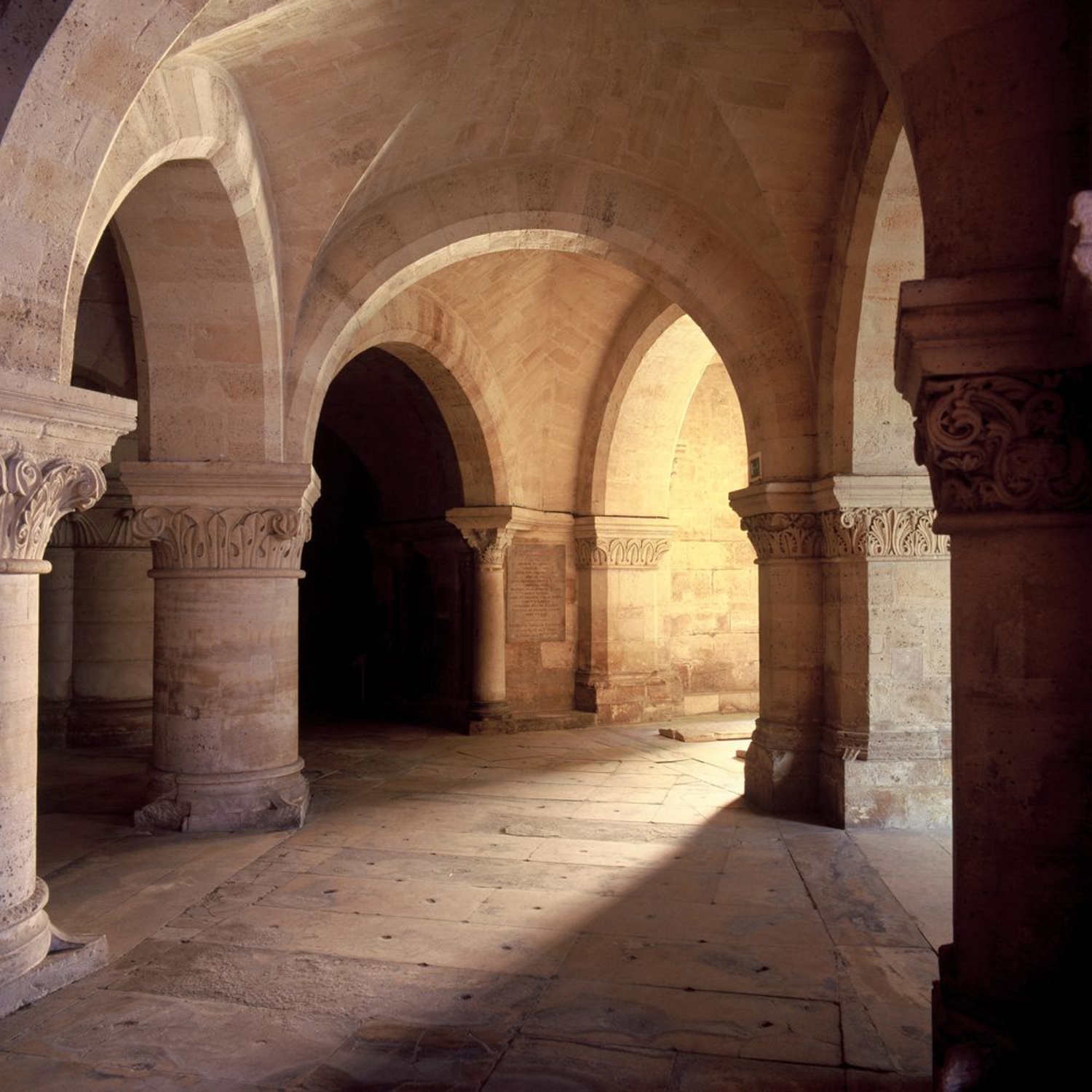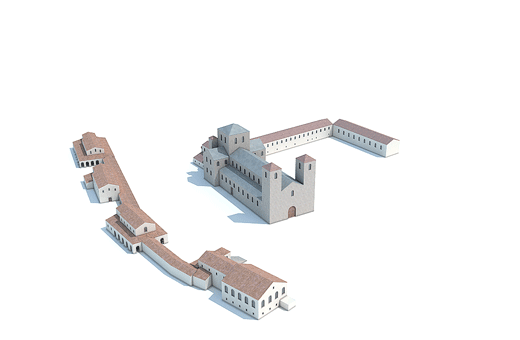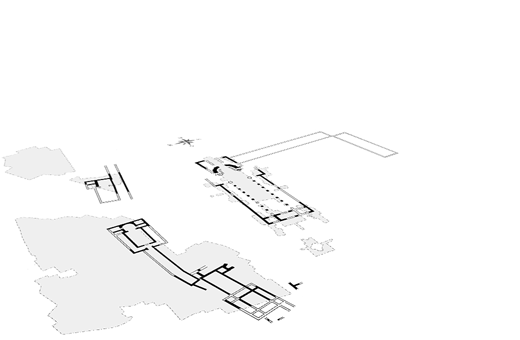- Home
- The town and the abbey
- From the royal abbey to the castellum
- The royal abbey 7th century to 869
Reconstructed view of the monumental complex: early 9th century.
© Ministère de la culture / M. Wyss ; A.-B. Pimpaud ; M.-O. Agnes
Map of the monumental ensemble: early 9th century.
© Ministère de la culture / M. Wyss ; A.-B. Pimpaud ; M.-O. Agnes.
The Carolingians' architectural program
The political importance of Saint-Denis increased with the advent of the first Carolingians. In 741, the funeral of Charles Martel began a new series of royal burials and, in 754, the coronation of Pepin le Bref by Pope Etienne II was held in the basilica.
Between 769 and 775, Fulrad rebuilt the abbey-church as a columned basilica whose transept gave onto a semi-circular apse to the east. The west end of the building featured a massive entrance that is considered to be the enlargement by Charlemagne to the tomb of his father Pepin, who was buried before the door of the basilica in 768. Within the monastery, written sources describe a dormitory, a refectory, a heated room, a kitchen, baths, a bakery, a storeroom and workshops. At the entrance to the monastery was a hospice, so that the monks could fulfill their duties of hospitality and of giving assistance to the poor and sick. In 832, the abbot Hilduin enlarged the basilica by adding a chapel to the chevet. At the wish of the abbot, eight monks celebrated mass both day and night.
In the necropolis, which had become the abbey's "large cemetery" or aître, the burial space had become so densely occupied that many sarcophagi were reused.
Building a royal residence...
Saint-Denis was elevated to the rank of royal abbey, and written sources tell of the prestigious guests that it drew. It is thus highly likely that lodgings suitable to their rank were created. A residential area, uncovered to the north of the basilica, could have been part of a palace. Indeed, among the stone constructions discovered at Saint-Denis we find a two-storey building that measured at least thirty meters long by fourteen meters wide. It was established as an extension of the funerary churches.
... supplied with running water by an aqueduct
A subterranean aqueduct that supplied water to three tanks was found about fifty meters north of the monumental ensemble. It was built from soft limestone, and its use was short-lived. The large number of architectural elements found in the abandonment layers of the tanks confirms the proximity of an environment that was clearly monumental in nature. Roman-style roof tiles covered the gently sloping roofs, and the use of tubuli for heating can also be seen. Tablets of marble and coloured stones were found; these were originally used for paving and in wall-coverings in opus sectile. The discovery of imported luxury objects, such as glass drinking vessels with reticulated decoration1 and so-called "Tating" ware, estify to the inhabitants' high standard of living. A lead trial-piece for coin dies indicates the presence of a royal mint under the reign of Pépin (752-768).


