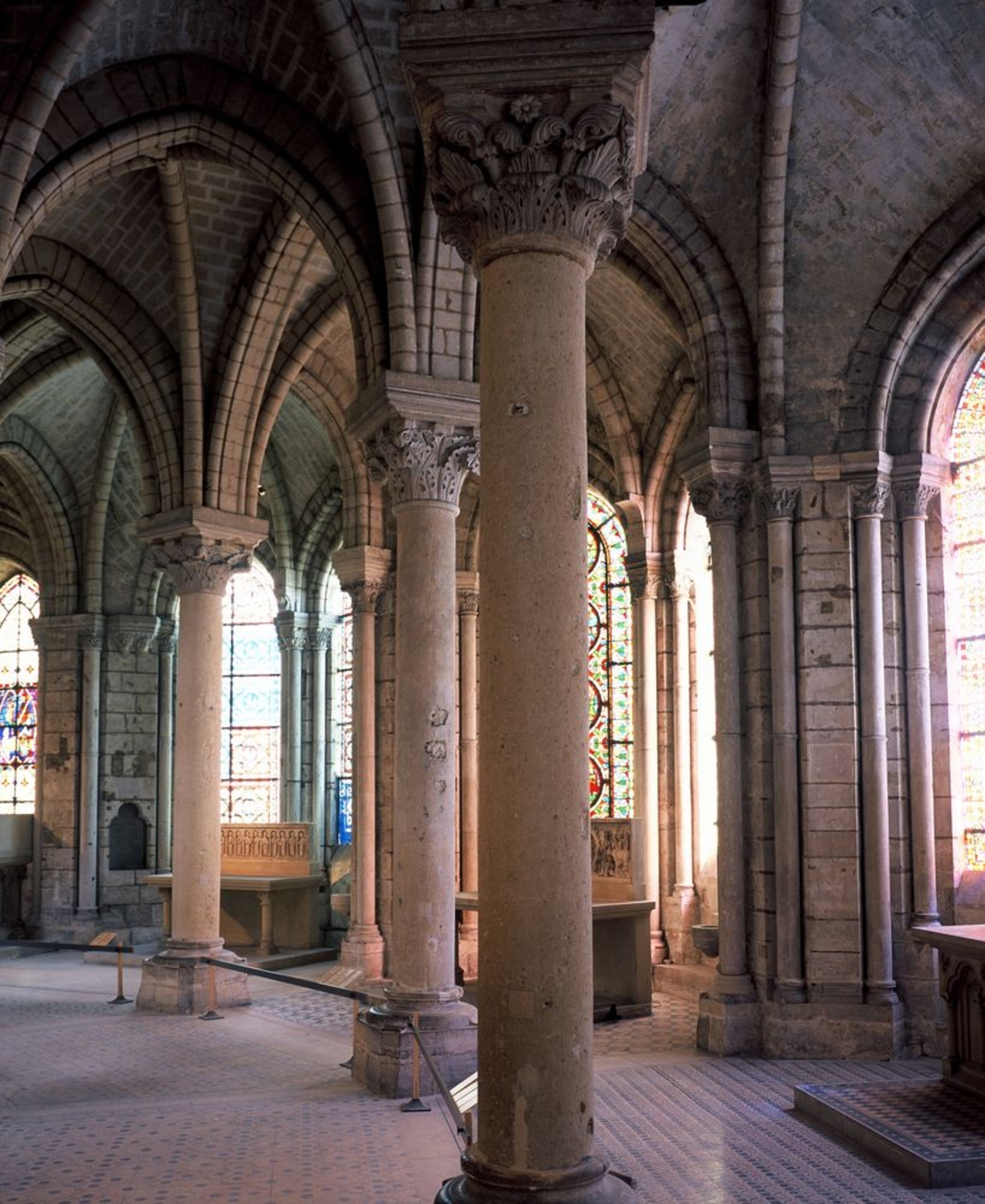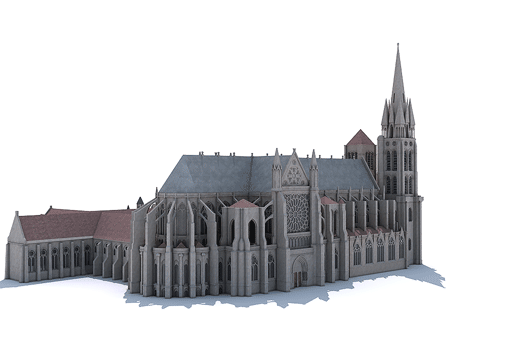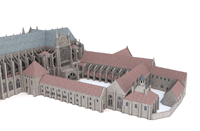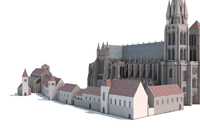- Home
- The town and the abbey
- The medieval town
- Saint-Denis prospers
- The monumental complex in the Gothic period (13th century)
View of the Gothic abbey-church and the Saint-Clément chapel.
© Ministère de la culture / M. Wyss, A.-B. Pimpaud, M.-O. Agnes.
The reconstruction of the basilica finished with the raising of the choir, with the construction of a new transept with double side aisles and a nave linking the whole to the existing west frons. Later, chapels were added to the north side-aisle. The appearance of the present Gothic basilica still bears witness to the structure's maximum development; only the north tower, topped by a spire, was demolished in 1847.
Archaeology has allowed us to verify the accuracy of old pictures and plans of the cloister. The encroachment of the Gothic transept on the Romanesque gallery required the reconstruction of the north gallery built against the church. The outline of this gallery stands out by the architectural development of the bay that houses the door of the transept's southern wing. To the east of the cloister, the monks' building was reconstructed, taking the form of a building eleven bays long. The dormitory on the upper level was connected to the church by a night staircase, which was located at the upper floor of the far northern end of the cloister gallery. The vaulting of the dormitory explains the presence of a set of flying buttresses that, on the cloister side, straddle the Romanesque gallery thus preserved intact. The Saint-Clément chapel was built at a right angle to the monks' building, and extended to the east. This was a relatively tall and narrow building that must have been vaulted, as testified to by the buttresses that punctuate its six bays. To the south, the dormitory was connected to the latrines, which were in a building attached to the gabled wall, and through whose center flowed the Croult. To the south of the cloister, the refectory was also rebuilt. The ground floor of this structure measured seven bays long. The vaulting of this two-nave hall was supported by an axial row of thin columns, two octagonal bases of these columns have been found in situ.
Kitchens and outbuildings found in a courtyard adjoining the south side of the refectory appear to have been built against a preexisting enclosure. The kitchen building has a square floor plan with thick walls supported by buttresses. The original structure was no doubt vaulted and equipped with chimneys. A structure built in the southwest corner of the cloister held the monks' lavabo. A cellar was found beneath the wing of the guest house; its installation must have involved a reworking of the building's interior levels. The treasury has a trapezoidal floor plan, characteristic of a building inserted between the guest house and the Gothic basilica. On its ground floor, the building held the vestibule of the entrance to the monastery. On the upper floor was the treasury room; a staircase from the basilica's south aisle provided access.
Reconstructed view of the Gothic cloister; in the foreground, from right to left, the treasury, the hostelry, the refectory, and the kitchens building. In the background, the monks' building.
© Ministère de la culture M. Wyss, A.-B. Pimpaud, M.-O. Agnes.
Reconstructed view of the Gothic collegiate church of Saint-Paul.
© Ministère de la culture M. Wyss, A.-B. Pimpaud, M.-O. Agnes.
Reconstructed view of the maison de la Cène and the Sainte-Geneviève, Saint-Michel-du-Degré, Saint-Barthélemy, Saint-Michel-du-Charnier, Saint-Pierre, Saint-Paul, and Madeleine churches.
© Ministère de la culture M. Wyss, A.-B. Pimpaud, M.-O. Agnes.
To the north of the basilica, the architectural framework reached-for the second time-the apex of its architectural development. The Saint-Paul church was reconstructed and given larger side-aisles that flanked a preserved Romanesque nave. The buttresses reinforcing the apse and the exterior walls are evidence that the building was vaulted. The enlargement of the exterior walls, which may be seen at the level of the three eastern bays, may have corresponded to two slightly projecting chapels. The Saint-Barthélemy church was rebuilt, but without significantly altering its original floor plan. To the east of the building was built Saint-Michel-du-Charnier, a church that has been partially excavated, but documented in drawings and images from earlier periods. The construction abuts the Saint-Pierre church and is formed by the juxtaposition of a nave and a choir-two rectangular volumes whose axes are slightly out of line. In its northwest corner, the church may have been originally flanked by a tower, which served a double role of porch and belfry. The alignment of the churches was completed, to the west, by the Sainte-Geneviève church, a structure that was built into the trapezoidal courtyard delimited by preexisting enclosing walls and buildings. Excavations have revealed a structure with three naves, whose cross-ribbed vaulting, supported by two rows of columns, could have been covered by a single roof. The church's chevet, which adjoined the nave of Saint-Michel-du-Degré, lost its former tower to make way for an square choir, which was lit solely by bays opening onto the north and south. The cemetery, bordered by this alignment of churches, was was enclosed to the west by the construction of the house of the Last Supper, an elongated building whose cellar, discovered during archaeological excavations, leads one to the idea of a raised floor. To the north of the Saint-Pierre church, a drawing locates the Madeleine church as a rectangular structure with no apse but whose façade featured a bell tower-porch.




