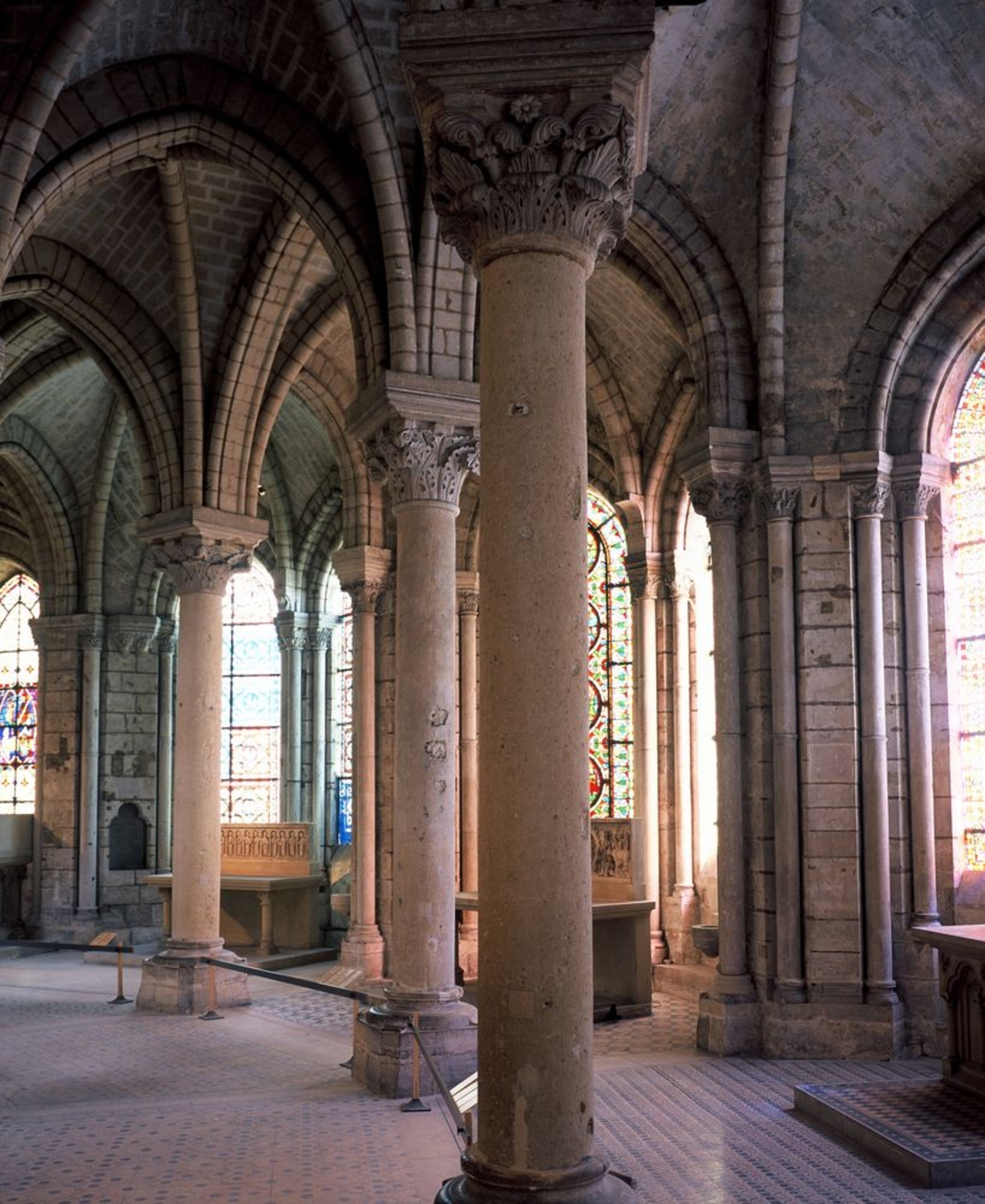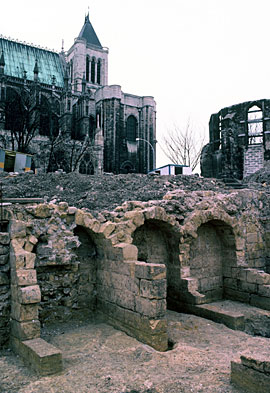- Home
- The town and the abbey
- The medieval town
- Saint-Denis prospers
- The cellars
Cross-section of the same cellar.
© UASD / O. Meyer.
For a long time the use of freestone was reserved for churches and monastic buildings. Starting in the late thirteenth century, however, it progressively began to be used in secular dwellings. Several cellars, which were discovered to the north of the monumental complex, bear witness to this shift. Their functional architecture can be classified according to three types:
- A single room, quare or rectangular in shape, covered over with a ceiling or a barrel vault ;
- An underground area consisting of several barrel-vaulted rooms with a hypostyle room that featured diagonally-ribbed vaultings
- An underground area consisting of small barrel-vaulted rooms that flanked a central passageway.
These structures were often equipped with cellar-windows that gave onto the street. They were accessible from the outside via a staircase that led down to a large door. Many of these cellars must have been used as storehouses, particularly for storing surplus wine from the abbey's vast vineyards. They also must have served the many taverns in the town. Two cellars were found beneath houses that gave onto the Rue du Grand-Pichet and the Rue du Petit-Pichet ("Big Jug street" and "Little Jug street", respectively), two street names that appear to have been taken from names of taverns. The taverns in Saint-Denis brought significant revenues in to the abbey. Each year, the day after Ascension, the inn-keepers would receive a visit by four monks, bringing with them the famous Cochet for the purpose of checking the tavern's units of measure.
Cellar comprised of small vaulted rooms, early 14th century.
© UASD / O. Meyer.


