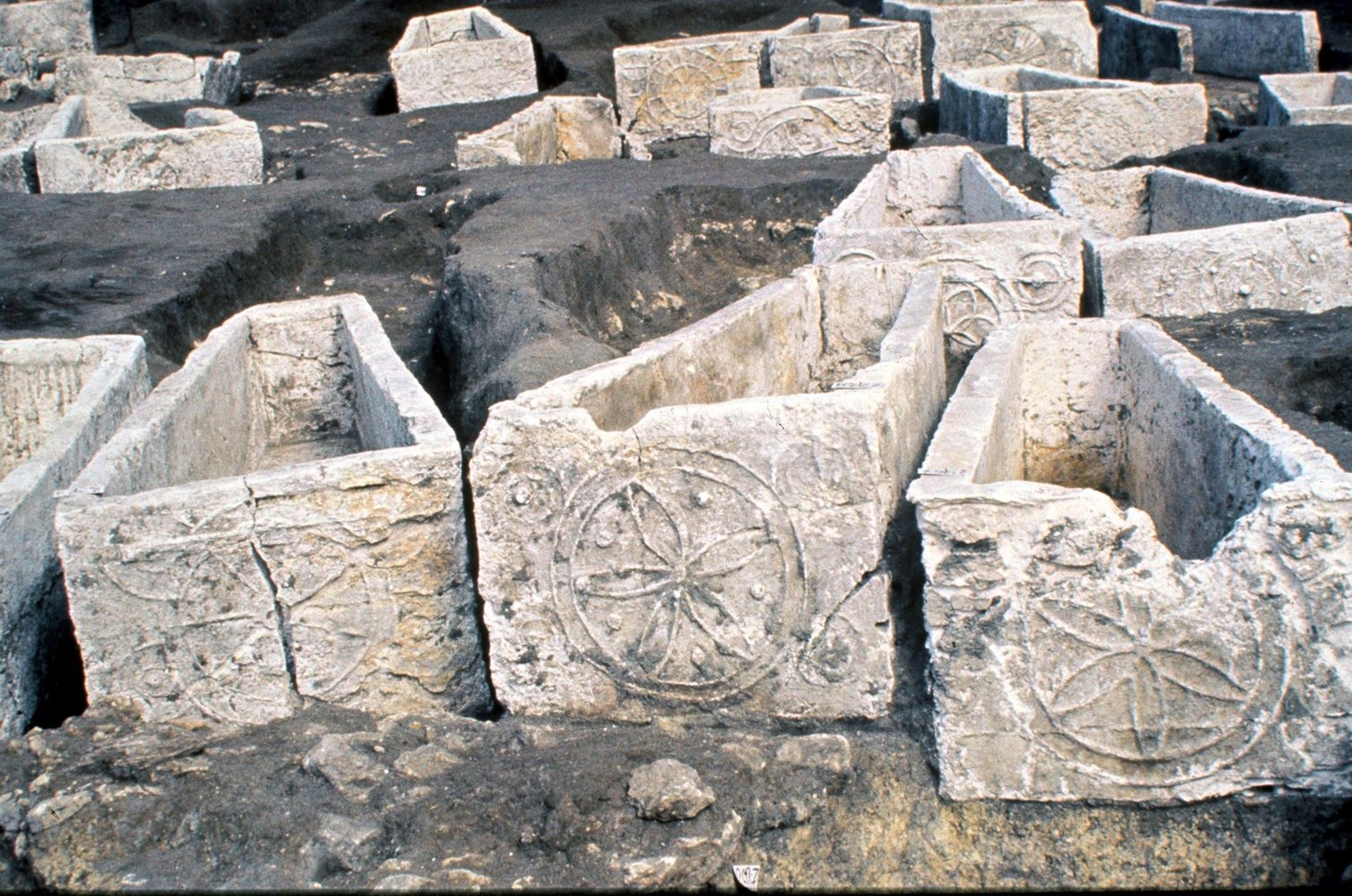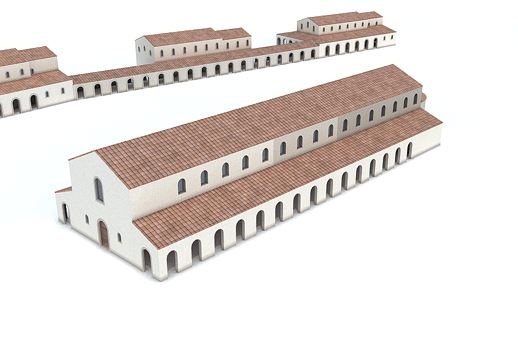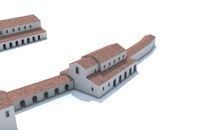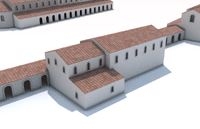- Home
- The town and the abbey
- The site from its origins
- The necropolis, city of the dead
- The Merovingian basilica and its architectural setting (7th century)
Hypothetical reconstruction of the Merovingian basilica in its final state.
© Ministère de la culture / M. Wyss, A.-B. Pimpaud, M.-O. Agnes.
Examination of the vestiges found beneath the basilica suggests that, during the Merovingian period, the original choir had a semicircular apse across its full width. To the west, the nave was extended on two separate occasions, finally reaching a length of nearly sixty meters; at this stage, the front of the structure included a central vestibule flanked by two rooms. To the north, the foundations of a portico were discovered; this extended the length of the nave. Archaeology has not been able to ascertain if a similar portico existed along the building's southern side.
To the north of the basilica, two churches, more modest in size, were uncovered. The first, which was to be dedicated at a later date to Saint-Barthélemy, consisted of a single nave giving only onto a narrow, elongated choir that ended in a hemicycle. This was contained within a flat chevet, along with two symmetrical annexes. A portico surrounded the nave on three sides; its western façade was fitted with a porch that was centered on the nave's axial door. A gallery linked to this porch extended thirty metres to the west. The extremely fragmentary evidence of an extension to the western end of this gallery suggests that the construction continued, after a right-angle turn, towards the south. The second church, dedicated to Saint Pierre, differs by its rectangular apse flanked by a northern annex. To the south, a gallery-which probably connected with the Saint-Barthélemy church-runs the entire length of the structure. As this gallery also extends to the east, we may assume the existence of a third church, most probably Saint-Paul. Since archaeological data for this building is scarce, a completely hypothetical reconstruction is proposed that is more or less the same as that for the Saint-Barthélemy church.
Reconstructed view of the Saint-Barthélemy church with its galleries.
© M. Wyss - Modélisation A.-B. Pimpaud / M.-O. Agnes
Reconstructed view of the Saint-Pierre church flanked by a gallery.
© M. Wyss - Modélisation A.-B. Pimpaud / M.-O. Agnes.



