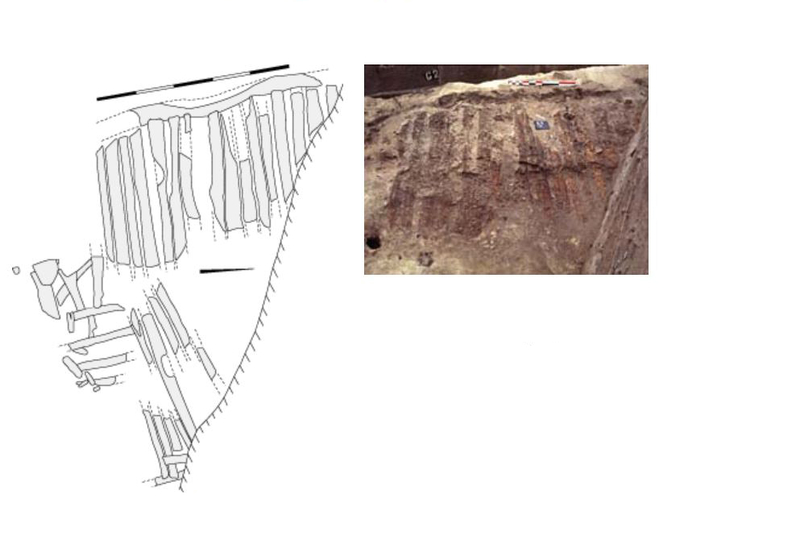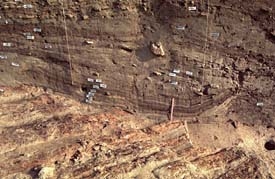- Home
- Hârsova, the chalcolithic village
- Habitation
- Over a crawl space
Another type of construction, quite particular, has already been partially confirmed at the Hârsova tell. This building was not built simply on the ground, nor was it founded on trenches, but rested on top of a basement crawl space. A shallow pit (around 60 cm) was apparently dug first, with a length and width slightly smaller than that of the building itself.
Then, a structure of wood was build over the crawl space, overlapping on all sides, made up of split tree trunks, laid out bark upward, on perpendicular side beams. At the center, this flooring must have been supported by a wooden structure set in the basement. On this solid platform covering the crawl space, the earthen walls were constructed along with a thick earthen floor. The floor was re-made regularly enough that we still find today the remains of several overlaid earthen layers.
The width of these structures is about 4.6 meters, while the length is unknown at present, but surpasses 4.7 meters. We know nothing of the specific purpose of this type of building, but it is clear from the care taken in its construction and from the choice of an underfloor space of elaborate design, that it must have something to do with the need to isolate the building from the ground. These structures most probably had a specific vocation at the heart of the tell.
Plan of part of the wooden platform, which covers the crawl space of dwelling #42.
Detail of structure composed of split trunks, laid out covering the crawl space of dwelling #42 ; at the bottom, in cut out, we see the various overlaid floors of beaten ground, which covered this platform.
Detail of structure composed of split trunks, laid out covering the crawl space of dwelling #42 ; at the bottom, in cut out, we see the various overlaid floors of beaten ground, which covered this platform.

