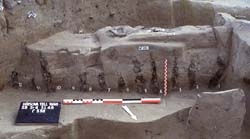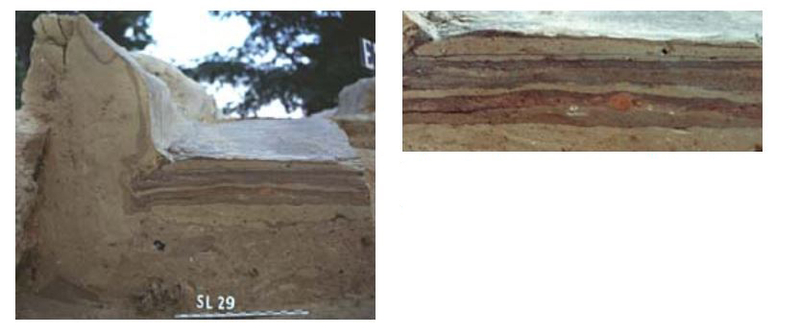- Home
- Hârsova, the chalcolithic village
- Habitation
- Of clay and wood
Detail of remains of the wooden stacks used to reinforce the earthen wallse.
Many different architectural solutions were adopted by the inhabitants of the tell to build earthen buildings.
The most common technique, and probably the most economical, can be observed in both buildings which had been destroyed by fire and those which had not. The walls of cob, made of a mixture of loess clay and straw, at a thickness of 20 to 25 centimeters, were built directly on a more or less thick radier.
These walls contained internal reinforcement of stems of reeds, or stakes or sometimes wooden boards, regularly laid out (approximately every 20 cm). Finishing coats are also sometimes visible. The structure also includes thinner walls built as interior partitions at an average 50 to 60 square meters.
The stratigraphic sections of the wall and floors of a dwelling, showing foundation radier, the wall and interior finishing coats and beaten ground floors.

