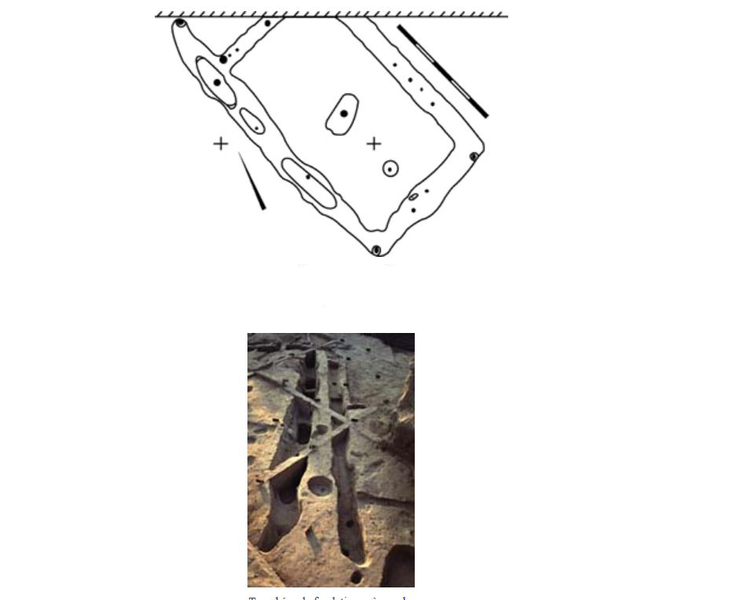- Home
- Hârsova, the chalcolithic village
- Habitation
- The foundation trenches
Layout of the foundational trenches of dwelling #41, the dark circles correspond to the preserved foundational posts belonging undoubtedly to the structure.
Another method of construction, requiring a greater amount of work, yet nonetheless found throughout the tell, consisted of digging trenches to form a foundation.
The most imposing collection of remains to date, delineates a building 12.5 meters by 6 meters with a Northwest division. The foundation is of impressive size, a meter wide at the opening, and shows occasional sunken areas thought to be foundational corner posts. Two strong foundation posts have been confirmed at the southwest and southeast corners. Two other posts, deeply anchored in pits, located inside the rectangle, testify to the presence of powerful intermediate supports of the roof's summit.
These trenches attest to the existence of a massive construction, with a structure of wood (and earthen walls) and of great mechanical strength, having probably had different functions in the organization, use, and arrangement of space at the center of the site. Unfortunately, we do not know what the completed building looked like.
