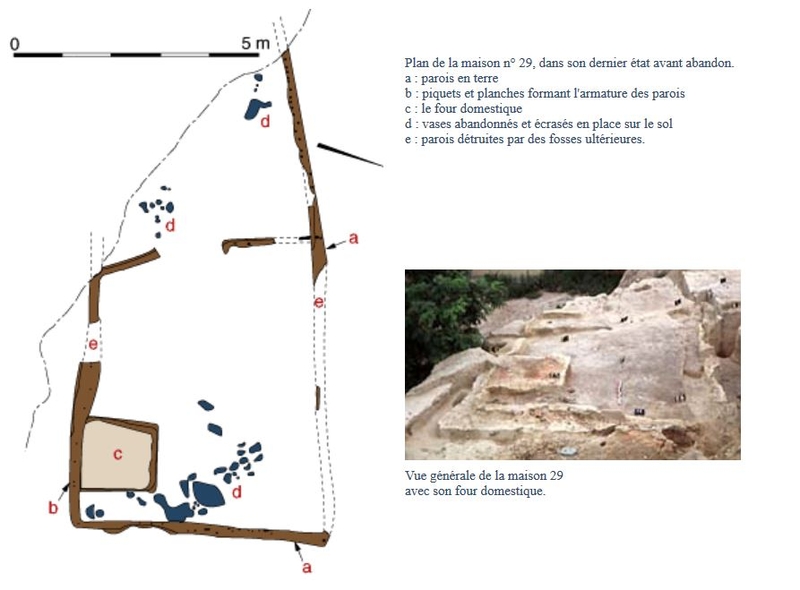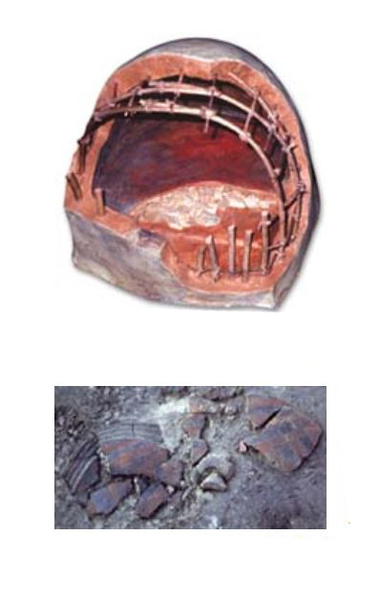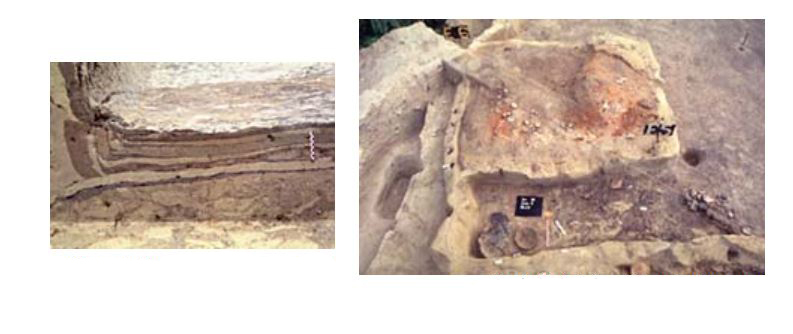- Home
- Hârsova, the chalcolithic village
- Habitation
- One house, four stages
Plan of dwelling # 29, in its last state before abandonment.
a : walls
b : stakes and boards forming the reinforcement of the walls
c : the oven
d : vases, abandoned and shattered, left in place on the floor
e : walls destroyed by later foundations.
General view of dwelling #29 with its oven.
The dwellings of the Gumelnita Culture of the tell had each their own individual evolution, over a variable duration, which, nevertheless, followed a cycle of four major, constantly repeating stages.
- construction (1)
- occupation and the possible repairs (2)
- destruction (by fire or not) and the abandonment of inhabited space (3)
- the re-use of the site for other purposes (4).
Dwelling #29 is rather representative of this cycle. Of an unknown length (being estimated at approximately 12 m, with a width of approximately 5 m), it is oriented East-West, and was built on a foundation platter intended to level the ground. The walls, and rows of stakes and boards, were assembled on the foundation radier, with an internal partition delimiting two parts. An additional foundation raft was laid out inside before establishing the first beaten ground floor. After a period of occupation, the part located at the east was partially abandoned.
Model of oven illustrating the method of reinforcing with branches.
Fragments of shattered ceramics, abandoned on the floor of house #29.
A second period of residence included the rebuilding of the east room and, at the southeast corner, the creation of an oven. This is a point at which the two rooms were linked by a threshold. The floors during this phase were remade three times.
During the third period there was significant repair work on the floor of the east room, with the creation of new flooring support. The oven was remade according to a slightly bigger plan. The connection between the two rooms was preserved but without the threshold. There was then a continuity between the use of the two rooms, whose floors were redone seven times.
After a period, perhaps a maximum of some decades (the actual length is difficult to appraise) the house was abandoned; many vases still remaining in place by the oven. The building was finally destroyed and the location, which remained, served then, as was the practice, as an area for the neighbor's refuse and domestic waste.
Stratigraphic slice of the oven wall of house #29 and at least six of the reworked, overlaid floors.
Detailed view of the oven in house #29, against the left wall of the house.


