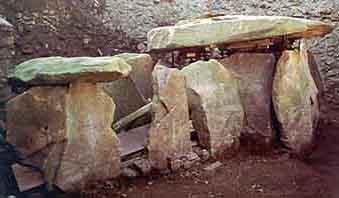- Home
- Megalithism in Morbihan
- Le Petit-Mont
- The cairn II dolmen
The WWII bunker built on the site destroyed both the facade and the tomb entrance, which probably opened onto the middle of the eastern facade of cairn II. Only the last three meters of the passage and the chamber remain.
The building is entirely megalithic, including the floor with large slabs, but the rather flaky and poor quality granitoid rocks used cracked under the pressure of the sheer mass of the monument, probably as early as the Neolithic period.
The chamber is about 4m in length, with a maximum width of 3.5 m , and a pentagular ground-plan defined by the single floor slab. This is a large shield stele, lying horizontal with a pecked cephalic appendix protruding into the passage, where it fits into a natural downfold in the next slab; quite obviously placed there on purpose.
The eight wall pillar stones have partly sunk into the ground, therefore reducing the inner height of the chamber to 1.5 m.
Six of the eight pillars are decorated, as is the first of the two roof slabs and the three pillars still standing on the north side of the passage.
Several decorated items were also found in the backfill surrounding the Bunker.
The cairn II grave, completely revealed during excavation.
The passage opening onto the chamber. Note the many subsidences (at the bottom, the wall of the bunker, in grey-blue, can be made out).

