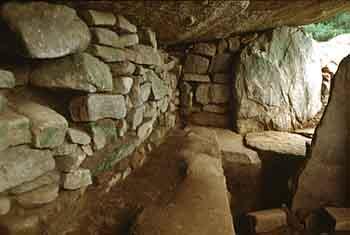- Home
- Megalithism in Morbihan
- Locmariaquer
- Er-Grah tumulus
- Introduction
- Carnac
- Gavrinis
-
Locmariaquer
- The peninsula and its monuments
- A cradle of archeological research
- Before the megaliths
- Grand-Menhir (Great Menhir)
- Er-Grah Tumulus
- La Table-des-Marchands (Merchants’s table)
- From Mané-Lud to Mané-er-Hroeg
- Pierres-plates (Flat Stones), a late tomb
- Megalithic art in Locmariaquer
- Locmariaquer, from Antiquity to the Middle Ages
- Le Petit-Mont
- Architectural types
In its present restored state, the monument is a huge trapezoidal shape, 140 m long, 16 m wide at its northern end and 26 m wide at its southern end, elongated in a North by North-Westerly direction and lined up with Grand-Menhir. It is less than 2 m high. Its northern part is a cairn surrounding the large orthogneiss slab which covers a tomb that cannot be accessed from the outside, whereas its southern part is a simple earthwork contained between stone edges. Finally, a whole system of faces structures the heaps of stones.
The Er-Grah burial chamber as it was at the beginning of the 20th century, artificially open to the South.
A giant monument erected by steps
Excavations revealed that Er-Grah tumulus was the final achievement of a complex architectural process.
- A series of pits and fireplaces, more recent than the two oldest structures in the fossil soil, seem to be related to a number of Middle Neolithic items ("footed cups", local "de Castellic" style ribbed pots, variscite beads). Small heaps of stones with apparently no internal structure lie on top of these items, which several radiocarbon datings identify as belonging to the last quarter of the 5th millennium BC.
- A large trapezoidal chamber (3.9 m long x 2.6 to 1.8 m wide) was built just to the north of these heaps, at the heart of a "primary cairn" (43 m long x11 to 14 m wide) structured by several faces. This chamber was first accessible from the East, before the completion of the cairn blocked the entrance.
- Two "extensions" with a core of white loam (extracted from some marsh in the vicinity) then gave the monument its final massive size. The northern extension, now partially destroyed by a quarry, was probably never very long (possibly no more than 20 m). Still showing its original height, it illustrates how loam was covered with a stone coping which reinforced the lateral heaps, while its outer aspect was probably similar to that of a primary cairn. The southern extension is more than 70 m long but it has suffered extensive levelling. Excavations showed that loam was structured by a network of wooden fences arranged around an "axial line".
- Finally, a low "pavement" seems to have bordered both sides of the monument.
Inside the burial chamber during excavation: the north walling, carrying the othogneiss slab, displays skillful stonework.
Precise links with Grand-Menhir
The southern end of Er-Grah was apparently never completed. Strangely enough, it is oblique to the general axis of the monument but parallel to the alignment related to the Grand-Menhir as if it was aligned with it.
Z. Le Rouzic considered the Grand-Menhir as an "indicator menhir" erected at the end of Er-Grah. Excavations proved this hypothesis wrong, showing that the basis of the monolith was part of an independent structure, stratigraphically older than the tumulus.
On the contrary, Er-Grah is strictly symmetrical around an axis leading from the basis of the menhir to the burial chamber, which shows that the giant monolith was still highly significant and probably still standing when the tumulus was built (during the last two centuries of the 5th millennium BC).
General overview of the tumulus during restoration: in the background, the primary cairn and its burial chamber, in the foreground, the southern extension with its faced stone edges.


