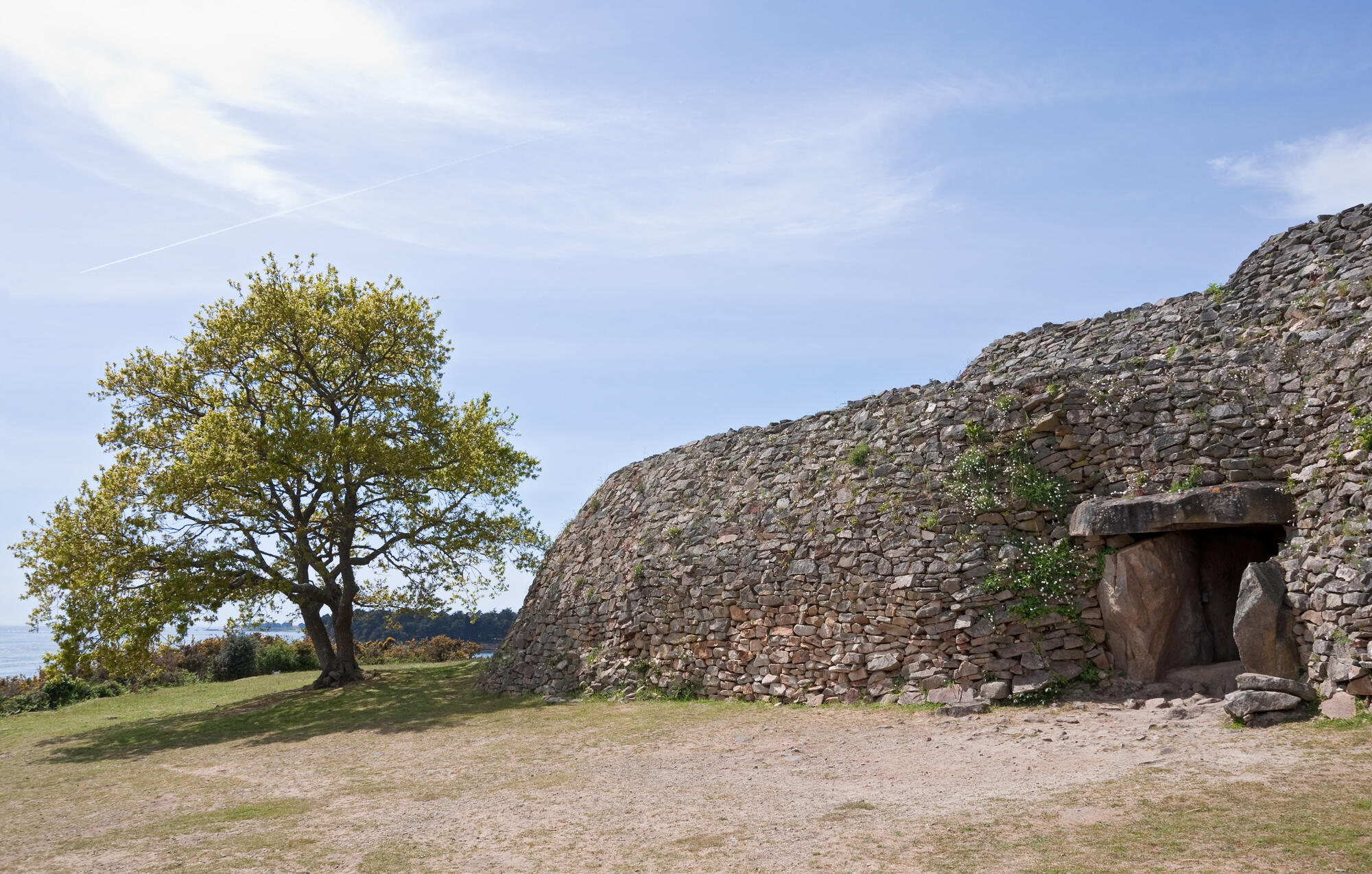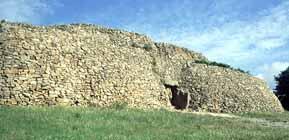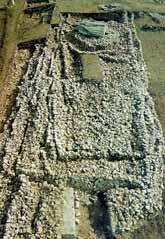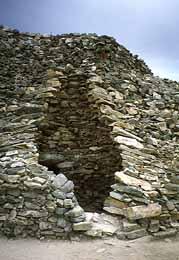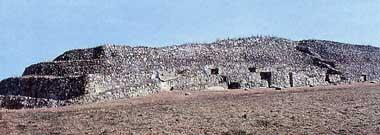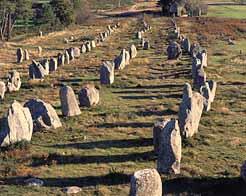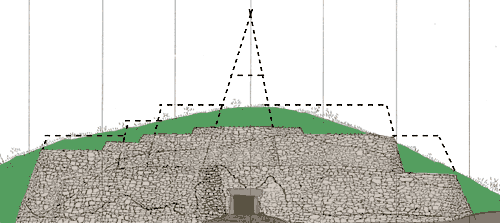- Home
- Discover the megaliths of Morbihan
- Monumentalism
- Civilisations and megaliths
- Learning to look at megaliths
"Le jeu savant, correct et magnifique des volumes sous la lumière" (Le Corbusier)
Seen from the outside, the architecture of a megalithic monument is in a way reminiscent of Le Corbusier's definition of architecture.
A megalith is primarily "volume".
The pre-historian can study only levelled remains in a two-dimensional world. With the exception of menhirs, only a handful of large megalithic monuments have retained something of their original elevation (i.e. overlooking the observer).
The volume is "carefully thought out".
Recent research has shown that cairns and mounds are not simply shapeless piles of stone as was once thought. The materials are structured, with coherently arranged faces. The plan of the monument is perfectly defined (whether its shape is round, square, long, or with sharp or rounded corners...).
The menhirs were laid out according to rules relating to their pattern and their location in relation to the environment.
The structure is "as it should be".
Excavations have shown that cairns generally comply with a certain number of technical rules, designed to control thrust and settlement (the rhythm and batter of the faces is adapted to the materials used and shoring devices are used). The blocking devices used to support menhirs are amazingly light but succeeded nevertheless in maintaining the stability of huge uneven blocks.
With the exception of man-made deterioration or faulty materials (cracks in a slab...), megalithic architectures have proved to be extremely stable over several millennia, demonstrating the know-how of the builders.
The result is "magnificent".
The monuments intuitively follow a certain number of basic rules of symmetry and proportion, creating an indisputably aesthetic effect despite their rugged, massive appearance.The monuments were sometimes built intentionally with the aim of changing the perception of the volumes (the trapezoidal ground plan of a cairn and the batter of its faces could make it look larger than it actually was by artificially exaggerating the perspective).
The façade of Gavrinis (6m high, 25m long), whose monumentality is further accentuated by a pronounced "fruit".
The stripping of the Er-Grah cairn at Locmariaquer shows the complex organization of the facings that structure the mass of stones surrounding the tomb.
One of the rooms of Barnenez (Finistère), accidentally disemboweled in 1954, shows its structure in "false dome".
The cairn of Barnenez (Finistère) emphasizes the massive aspect of the large cairns.
As with any kind of architectural structure, these volumes have to be seen in broad daylight as they interact with the surrounding landscape:
- According to size
The word "magnificent" also refers to the relative size of the monument: architecture cannot be judged on a scale model. For Neolithic men, giant barrows and smaller mounds, or large menhirs and small boundary stones were not seen in the same light.
- According to location
The series of large monuments at Locmariaquer are located along the peninsula crest line, and the Er-Lannic menhirs turn their back on what was at that time an estuary, while Gavrinis overlooks the same estuary.
- According to the area covered
The impact on the landscape of a major concentration of "standing stones" spread over a dozen hectares will obviously be different from that of a small isolated monument,
- According to nature
A massive, well structured cairn will not be viewed in the same way as a group of menhirs seen against the backdrop of the landscape and offering a different perspective according to the visitor's viewpoint.
The setting sun highlights the clearly rhythmic structure of the Manio alignments at Carnac.
Reconstruction test of the Gavrinis facade.
- Surrounding vegetation
- Superstructures
- The heart of the monuments
