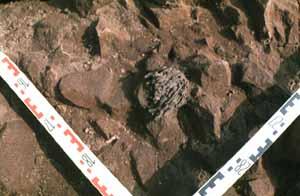- Home
- Megalithism in Morbihan
- Gavrinis
- External architecture
At the begining of the excavations in Gavrinis, general scrubbing of the barrow.
From the cairn to the barrow
Before excavation work resumed, Gavrinis still looked as it did during the 19th century: a truncated loose stone mound, about 50 m in diameter by 7 m in height, with a wide crater on top. The excavations soon revealed a two-stage construction process.
- The heart of the monument consists of a quadrangular cairn with rounded corners, surrounded by drystone walling face, clearly bending inwards. The south-eastern facade, about 30m in length, curves in at the centre, as if to protect the slightly prominent trilith forming the passage entrance. Above it, the original masonry remained, up to a height of approximately 4 m. At the base of the face of the facade, flakes of a particular variety of dolerite exploited from 4200 BC onwards in Plussulien (Côtes d'Armor) show that the cairn can not have been built before that date. Behind the facade, which was erected as a single block, a series of faces were preserved, reaching more than 6m in height in places. The innermost ones form a "core" which seems to encircle the crypt very closely. On both sides, additional faces seem to be act as buttresses for the side thrusts.
- An extensive piled stone facing covered the facade and continued around the sides. Interstitial spaces show that the stones were erected without sand, and then sand was probably poured in and filtred down through them. This compact mass rose to a height of about 5 m in front of the passage entrance, which was not identifiable from the outside. It was discovered from the inside, in 1832-35.
- In front of the facade, an "old soil" had been covered over about 300 m2 by this pile. Pits partly refilled with bits of dreikanters and post wedgings were revealed during excavations. Some of the posts had charred areas and a large ashy area with reddened stone appears to have been caused by the burning of a light wooden structure (a radiocarbon dating indicates a "range" from 3400 to 2900 BC).
It can therefore be assumed that:
- the quadrangular cairn was built at the end of the 5th millennium BC or at the beginning of the 4th millennium BC,
- the crypt was only accessible for a few centuries,
- that light wooden structures, probably used in front of the facade, must have burned down in the second half of the 4th millennium,
- immediately after this fire, the addition of stones covered with stand "barrowfied" the monument, raising the total volume to about 5000m3 (whereas the initial cairn was 3000m3),
- all the materials found in the cairn as in the tumular covering are of local origin (granite rubble found on the outcrop and sea sand).
Next slide
Previous slide
A pit re-filled with fragmented dreikanters in front of the facade of the cairn.
One of the wood posts burnt on the spot in front of the cairn.


