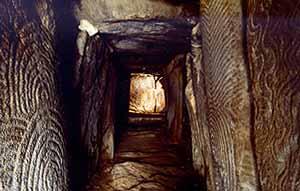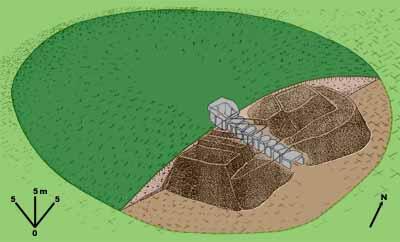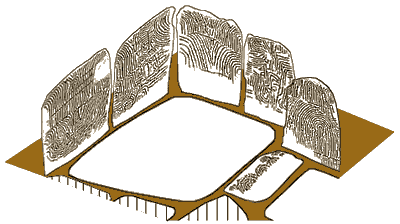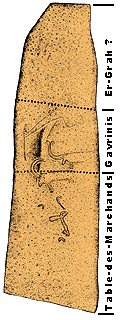- Home
- Megalithism in Morbihan
- Gavrinis
- Internal architecture
The long entirely decorated passage leading to the chamber.
An extraordinary dolmenic crypt
Information on the contents of the Gavrinis crypt is understandably scanty, as the chamber was probably used as early as the Middle Ages and the passage was cleared at a time when archaeology was still in its infancy (1832-35).
All we know is that:
- the chamber was probably completely emptied of its contents (one of the main pillars had sagged inward, allowing people to enter);
- but the passage was entirely filled with loose stone, (which can only have been done intentionally);
- the stone slabbing (raised by G. de Closmadeuc at the end of the19thcentury) rested on an earth and stone fill to a depth of 0.7m to 1m above the subjacent natural soil;
- while the jambstones go right down to the substratum where they are buried in a trench full of light sand.
The tops of several of the jambs was cut so that the roof could rest level without the need for any additional drystone walling. This "strictly megalithic" approach seems strange in view of the fact that no great monolith was found in the outer structures.
Axonometry of Gavrinis
The passage width (about 0.8m) and its height (around 1.5m) are more or less the same from one end to the other, except for a slight narrowing halfway along.
The walls consist of 12 pillars on the north-east side (two of which are quartz) and 11 pillars on the south-west side. However there are only 9 lintels.
The slabbed passage floor (re-worked during the 1881-86 excavations) rises slightly between the entrance to the chamber. The only way light can be seen from the end of the chamber is by bending down.
The tomb lies in a general north-westerly by south-easterly direction, but slightly to the south of sunrise at the winter solstice. At that time of the year, the rays of sunlight reach the foot of the south-west passage wall, almost reaching the chamber, but are then blocked off by the entrance lintel before lining up with axis of the monument. There does not therefore seem to be any real "astronomical" positioning, as in the Newgrange dolmen in Ireland, for instance.
Simplified axonometry of the chamber : walls and sill decorated, floor covered by a single slab.
The most noteworthy floor slab forms a decorated sill in the entrance to the chamber (now replaced with a cast and slightly heightened to display the decorations).
The chamber is surprisingly small (2.55 m in length, from 2.1 to 2.45 m in width, 1.7 m in height). Like the passage, its structure is entirely megalithic, with two jambs on either side.
The floor is made of a single slab fitted between the walls.
While clearing the upper face of the slab covering this chamber, the excavations revealed decoration with traces of debitage. These traces proved that the stone came from the breaking up of a great decorated stele, the main fragment of which still covered the Table-des-Marchands in Locmariaquer.
This chamber takes up the centre of the primary cairn and the centre of the face system. So the plan of the monument must have been carefully drawn on the ground before the work began. The chamber remains in the centre of the barrow which subsequently blocked off its entrance, which suggests that the chamber was still highly significant at that time.
The large decorated stele reconstructed from fragments of Gavrinis and the Table des Marchands in Locmariaquer.



