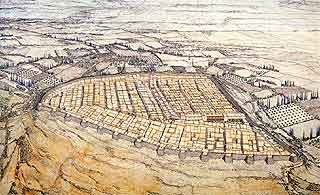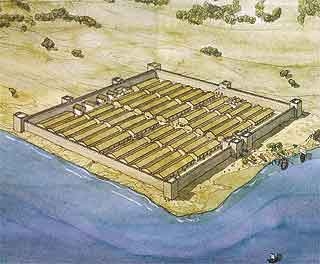- Home
- Architecture and settlement
- Urbanism
Cavalier view of the Entremont oppidum.
Internal organization: Mediterranean influences on the plan of the city.
We consider urbanism here as the art and technique of organizing and arranging human agglomerations. Analysis of the plans of both phases of the Entremont settlement reveals the conception of a logical layout before construction was begun. This demonstrates that the organization of both the new city (settlement 1), and its enlargement (settlement 2), was well thought out in advance.
However, this urbanism, or internal organization, differed from that observed in certain Hellenistic cities of the same period, or in later Roman cities. The organization of these cities was more clever, arranging urban functions according to a subtle distribution and studied perspectives. As in so many other domains, the “barbarian” populations in contact with nearby influential cultures retained an image of them without forcibly adopting the spirit and function of what they borrowed
Cavalier view of the Greek colony of Olbia (Hyères).
An evolving habitat
The logical plan of the two habitats is a clearly an imitation of the “checkerboard” layout of Hellenistic cities, such as those could have been visited by the Salyens on the Provencal coast (Olbia at Hyères, for example, more than Marseille, whose plan is poorly known). However, this could represent no more than a regularization and embellishment of the alignment of architectural units of which the Provencal populations were already capable for centuries.
Even though the width of the streets was irregular, some inexact alignments cannot be attributed to terrain features, and there is a general lack of "breathing" space (although the site has not been completely excavated), we also observe that the two plans were skillfully adapted to the general topographic constraints. In addition, the new city (settlement 2) differs from the high city (settlement 1) in two important ways. First, its more square islets, which correspond to approximately two of the narrow, rectangular islets of the first city, were certainly better adapted to the installation of houses with several rooms. Second, two public monuments near the entrance to the new city were clearly emphasized by their placement against the primitive fortification, and by the triangular space purposefully preserved in front of them.
This evolution in internal organization reveals the existence of genuine program that responded to the evolution of Salyen society , beginning with the construction of the first city approximately two generations before.

