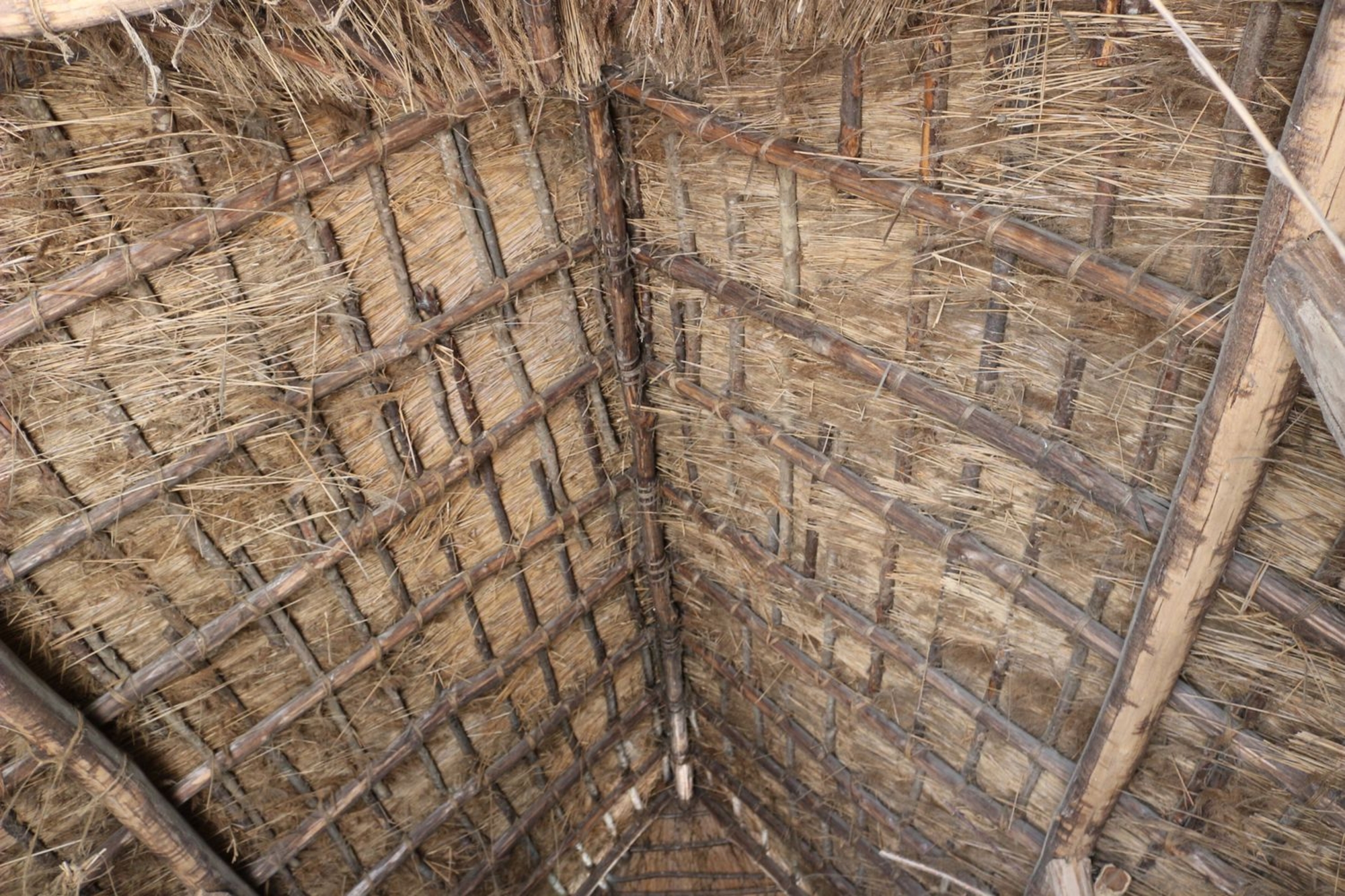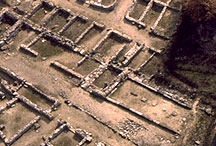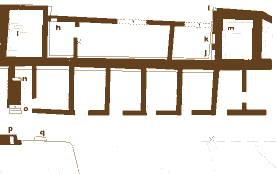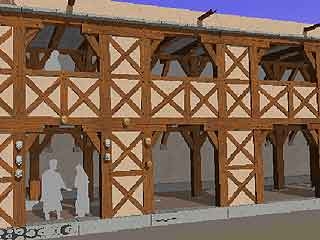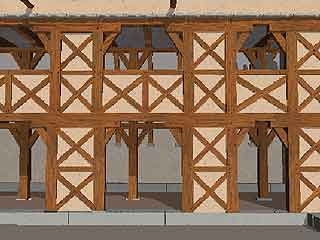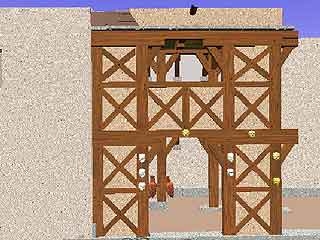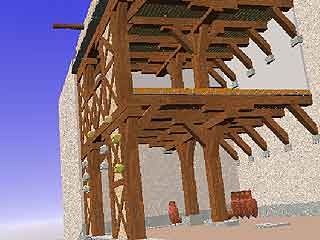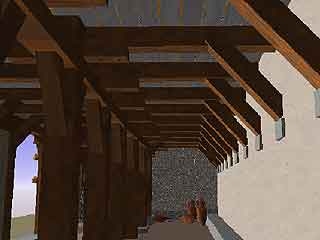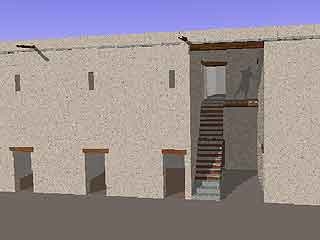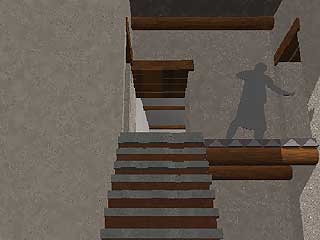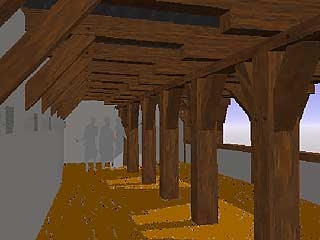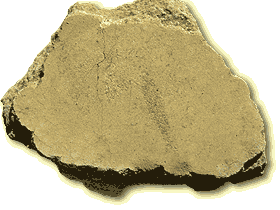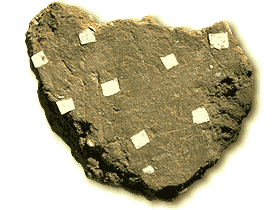- Home
- Architecture and settlement
- Settlement II (2nd agglomeration)
- The hypostyle hall
Aerial view of the quarter. The line of the primitive city wall 1 and the placement of the hypostyle hall are highlighted.
A building following the line of the first fortification
When habitat 2 was constructed, around 150 BC, the primitive fortification of settlement 1 had become obsolete and was thus destroyed. However, its line still constituted an essential topographic element for architectural links between the ancient village and the new agglomeration.
The exterior spaces between the ancient quadrangular towers were used for the construction of vast, multi-floor habitations and at least one hall with an apparently collective function (sector 12, 1). These buildings border street 6, which was the principal axis entering the village from the west door.
Between the ancient bastions 2 and 3, a monumental hall, around 20 meters long and 5 meters wide, was carefully built. The street in front of it is more than 8 meters wide.
Plan of the architectural context of the hypostyle hall
The interior of the hypostyle hall and the hypostyle room with street 6 and its foundation.
Architecture of the building
Information collected from field notebooks and publications describing the collapses of the superstructures allows us to propose an architectural reconstruction of the building.
The ground floor of this building is constituted of a hypostyle hall with a packed mud floor. The pillars of the facade rest upon a stylobate, which was composed of reused elements from at least one primitive sanctuary.
The massive walls were constructed on the line of the ancient city wall. Their lower part is made from dry stone, while the upper part made from rammed clay. Fragments of hourdis show that the facades were formed with a timber frame. The regular spacing of the wooden pillars was assured by the use of notches, which can still be seen on the stylobate. The proposed reconstruction appears to be accurate.
Around twenty skulls of aged men, which were pierced for suspension, were found dispersed around the stylobate. They were probably originally attached to the wood of the façade. The only remains found on the floor are fragments of italic amphorae. No element of the site statuary is associated with this building.
Though the presence of a second floor is nearly certain, it is difficult to reconstruct the original nature of its facade. The options of a closed room or a gallery are equally plausible. Meanwhile, the floor was definitely of the opus signinum type, laid out on fine, packed and smoothed clay. The walls were coated with a thin layer of white lime, with no decoration. There is no visible access to the ground floor.
Fragment of the opus signinum floor. The white limestone tesserae form an ordered checkerboard pattern. Photo: Patrice Arcelin The only staircase is located in the rear of the building. This latter was carefully constructed.
Proposed reconstruction of the building
Proposed reconstruction of the building
The reconstructed building seen in section
The reconstructed building seen in section
Close-up of the stone, earth, and wood architecture
Close-up of the stone, earth, and wood architecture
Close-up of the stone, earth, and wood architecture
Close-up of the stone, earth, and wood architecture
Its role
This monumental space was undoubtedly associated with the enlargement of street 6 in this area, thus showing a purposeful effort to separate the building from its surrounding environment. While we can consider it to be one of the first examples of a public building in the settlement, at the end of the southern Protohistoric period, its devolution remains uncertain.
The amphorae on the floor suggest the practice of libation rituals. The exposed skulls can be related to descriptions by Posidonios of Apamee of the war trophies presented on the propylaea of the agglomerations. The building seems to have been constructed during the last phase of settlement 2 (around 125-100 BC).
Element of the lime wall coating. Photo: Patrice Arcelin
Fragment of the opus signinum floor. The white limestone tesserae form an ordered checkerboard pattern.
