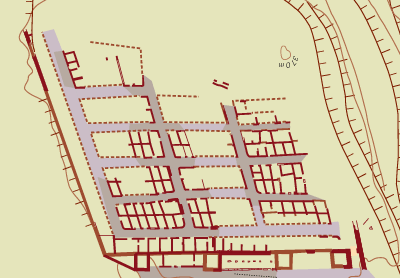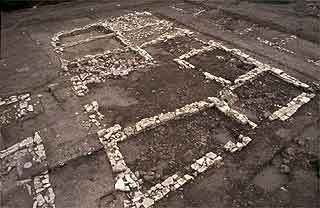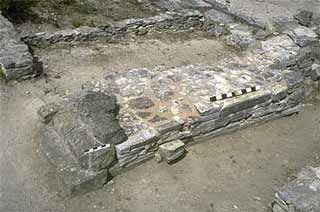- Home
- Architecture and settlement
- Settlement I (1st agglomeration)
- The internal organization
Plan of the oppidum, settlement 1
The space within this quadrilateral is devoted to habitations consisting of single rooms with identical surfaces (with rare exceptions). They are arranged in rows along the fortification and in rectangular islets.
Even though not yet completely exposed, we can see that this first city was organized according to logical plan. The basic schema consists of 24-meter squares, which are slightly deformed by the shape of the quadrilateral in which they are enclosed. They are divided in two along the east-west axis. However, this division seems not to exist in the southern row, which is not well known.
An islet of houses.
The only certain staircase of the high city is that of tower 3. Its first three first steps, departing from street 17, are preserved.
Each islet measures approximately 24 by 10.5 meters, including the street that divides them. The realization of this theoretical schema seems to have been very irregular, as shown by significant variations in the dimensions of the islets and streets.
Each islet is divided into two rows of 7 rooms of approximately equal size. However, walls were sometimes removed to create larger rooms (islets 15 and 23), or rooms were partitioned to create two smaller ones (islet 29).
While multiple stories may have existed, they have not been archaeologically demonstrated. Meanwhile, masonry structures supported against the façade of islets in settlement 1 have been interpreted as supports for staircases. The only certain staircase of the high city is that of tower 3. Its three first steps, departing from street 17, are preserved. However, as with other such structures, the construction of this latter may be contemporary with settlement 2.


