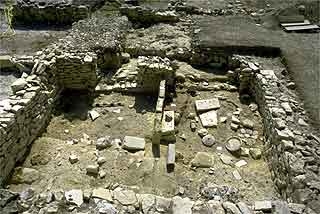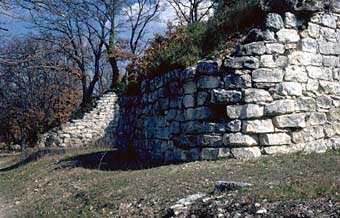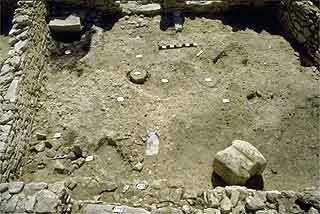- Home
- Architecture and settlement
- Techniques of construction
The floors of the houses sometimes had small, delimited paved surfaces. These probably served to isolate stocked foodstuffs from humidity. Settlement 2.
Stone facing on the fortification and hut walls.
Fortification, curtain wall and tower with rounded angles.
The floors of the houses were made of packed mud with the stones removed. Settlement 2.
The materials most commonly used on the site were stone, wood, and earth. The fortification and walls of the habitat were made with the same techniques of construction. Stones, which were roughly squared-off and arranged in irregular beds, were joined together with clay from the plateau. They formed two faces. The empty space between them was filled with a mixture of dirt and rubble. The blocks used for the fortifications were larger than those used for the habitation walls. They were also larger on the external face of the fortification than on the internal face.
Mud was also used alone, in the two following ways:
- to make partitions mounted in a casing,
- as rectangular or square unbaked bricks that were employed in small-scale construction (partition bases or fireplaces).
It is likely that the high part of house walls was also made from mud materials, but none have been found preserved in place. This is the case even in the zones next to the last fortification where the preserved walls are around 2 meters high. At least the interior of these walls was coated with fine earth.
No tiles or flat stones have been found in the levels of collapsed materials. The roofs were made from dirt and a wood frame and there are several indications that they were terraced. The floors of the houses were made of packed mud from which the stones removed. They sometimes had small, delimited paved surfaces, which likely served to isolate stocked foodstuffs from humidity.
The walls of the second floor of the portico, a prestigious public monument, were made with a wood frame. The floor and plaster were of lime.



