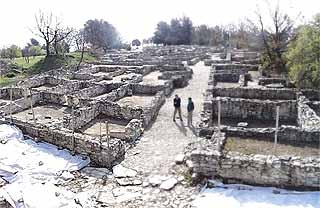- Home
- Architecture and settlement
- Settlement II (2nd agglomeration)
- The habitations
Agglomeration 2.
The larger dimensions of these multi-roomed (from 2 to 5) habitations can be associated with the growth of the family sphere. Many more domestic acts were now performed within the private space of the house. This evolution of Salyen society brings it closer to that of the Hellenistic societies of Marseilles and its colonies. Meanwhile, none of the Entremont 2 houses are constructed around a private courtyard, as is characteristic of Greek houses. They still consist of only a juxtaposition of cells. Only the house with a hallway of islet 10 (whose excavation is in progress) suggests a more complex arrangement.
Room with a silo. Note the dolia base in place.
The remains of habitat 2 (located in the lower part of the site, near the fortification whose massive collapse prevented soil movement) are better preserved than those of the first agglomeration. The organization of the houses in this area is thus better known. Observations made during excavation have shown the existence of multiple floors and flat, terraced roofs. House 7 of islet 8 has two successive mud floors. Its space is subdivided into two equal parts by a partition made from unbaked bricks (and a second door opening onto the street), to which a small stone bench is attached. We could assume that this house illustrates the normal transformations undergone by any active habitation. However, everywhere in this islet, and in the adjacent streets, we observe two principal states, which can perhaps be associated with the terrible events that precede and accompany the end of the agglomeration.

