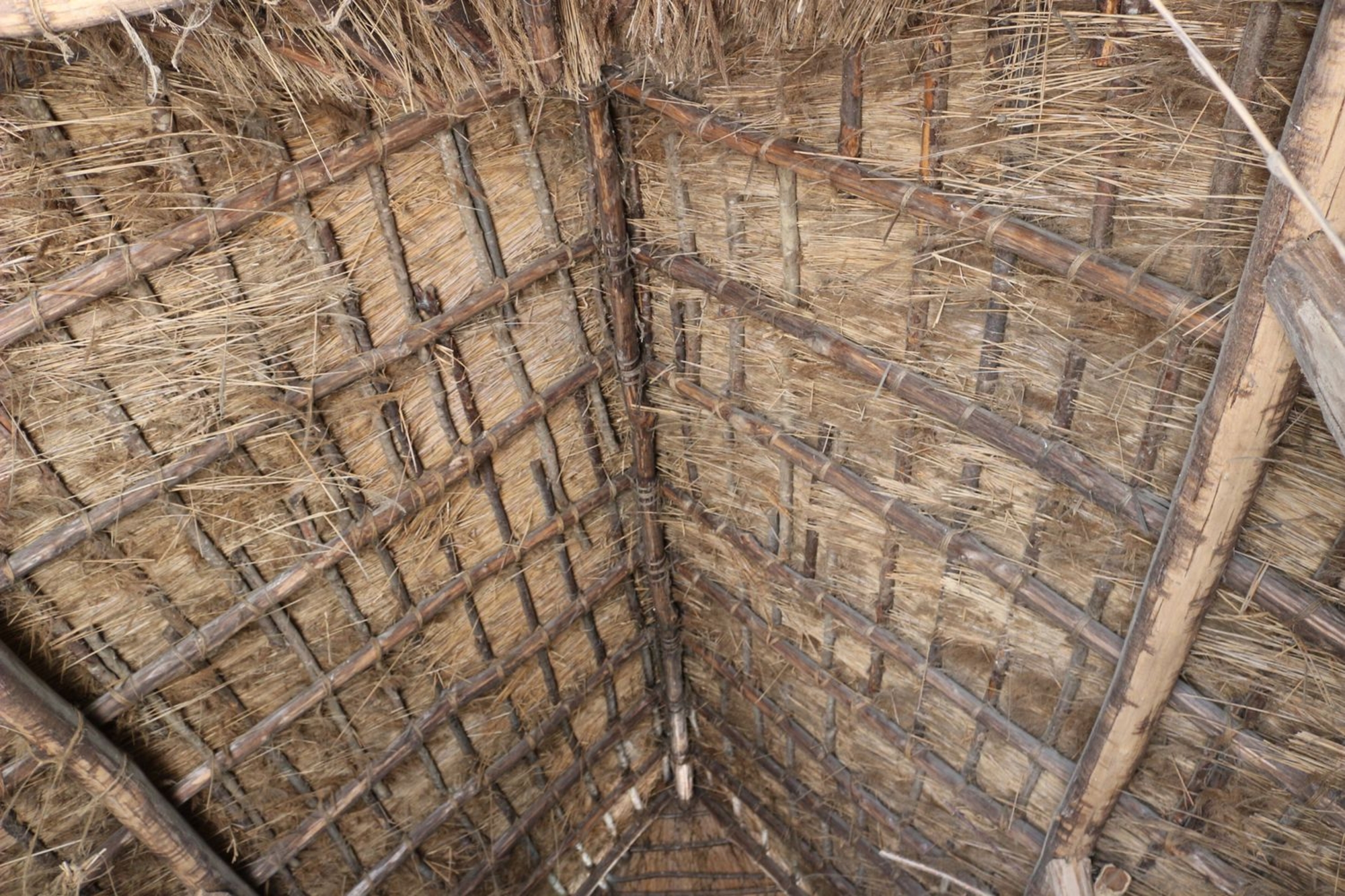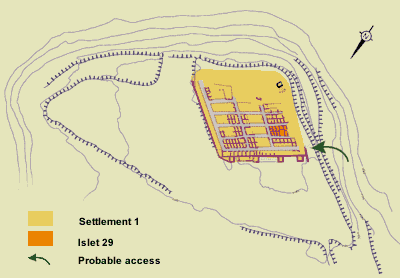- Home
- Architecture and settlement
- Settlement 1 (1st agglomeration)
Plan of the oppidum, settlement 1
A small agglomeration from the 2nd century BC
At the beginning of the 2nd century BC, a small agglomeration, about one hectare in size, was created on the summit of the Entremont plateau. It remains are poorly preserved on south and west borders of the plateau, where erosion has destroyed all traces of the constructions.
The basic layout of this first city is nonetheless known. The fortification forms a large parallelogram with its edges aligned two by two along the south and west slopes. The fortification was reinforced only on the north side where four, irregularly spaced towers have been identified. While we cannot know if there were also towers on the west side, we do know that the two other sides had only rectilinear walls. This fortification was constructed with large, roughly squared-off blocks, which were bound with a clay mortar. A 1.36-meter wide wall was constructed on a 1.5-meter wide base. However, we cannot be certain that this conserved portion is representative of the original fortification, which could have been altered when the city was enlarged.
No doors have been found in the exposed sectors. It is probable that the access was located on the west side, as it was in settlement 2, and consisted of a ramp propped against the wall. However, due to the disappearance of all remains on this side, it is impossible to know the precise nature of this access.

