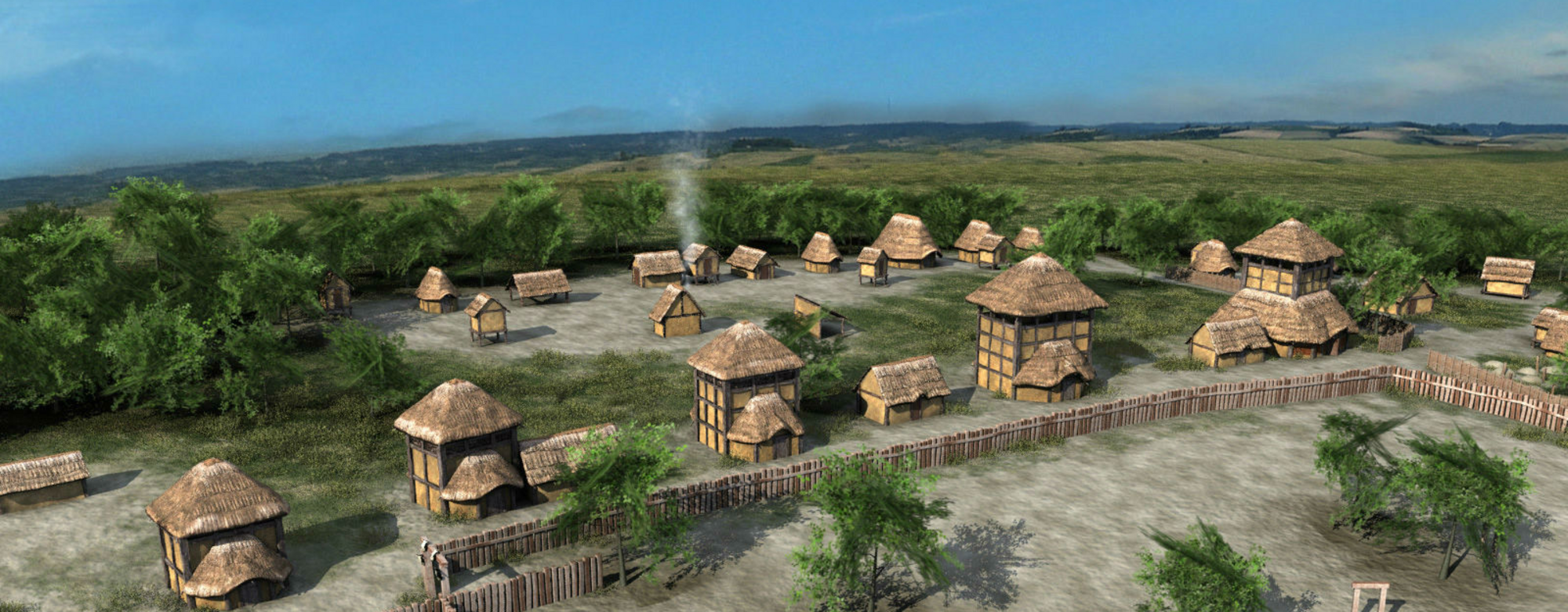
- Home
- The Gallic village
- Village life
- Some very clear construction plans
Several sectors have buildings whose layout is easily discernible. The great north-south alignment, fifty metres west of the temples, shows a series of buildings whose floor plans are particularly clear. This type of isolated building, showing only one or two phases of construction, helps us unpick the tangle of post holes in the densest sectors of the settlement. This has enabled 350 construction plans to be identified. Their analysis has provided a classification offering some perspectives on their function. Less than twenty years ago, only a few construction plans, showing gables on two load bearing posts at each end (cut-off corners forming an apse shape), were known, and interpreted with some caution. We now know that this type of building was widely represented in all Gallic villages and farms. The hipped roof enabled the load to be evenly distributed, with less pressure on the side walls. It also protected the gable from bad weather. The buildings constructed on 4, 6 or 8 load-bearing posts are the most complex to untangle from among the bunches of post holes. The ones with a grain store are clearly houses, but the functions of others are more diverse and reflect the needs of an agro-pastoral community.
The layouts of all these buildings are very geometric and the use of a basic technique centred on Pythagoras's theorem is very clear. This simple technique for obtaining a right angle requires nothing more than several knots spaced evenly along a piece of string. The ratio of 4 to 3 (elongation index 1.33) is applied to houses with two apses in which the size of sawn weight-bearing posts was carefully selected: strong corner posts, intermediate posts in smaller walls and lightweight posts for the gables.

