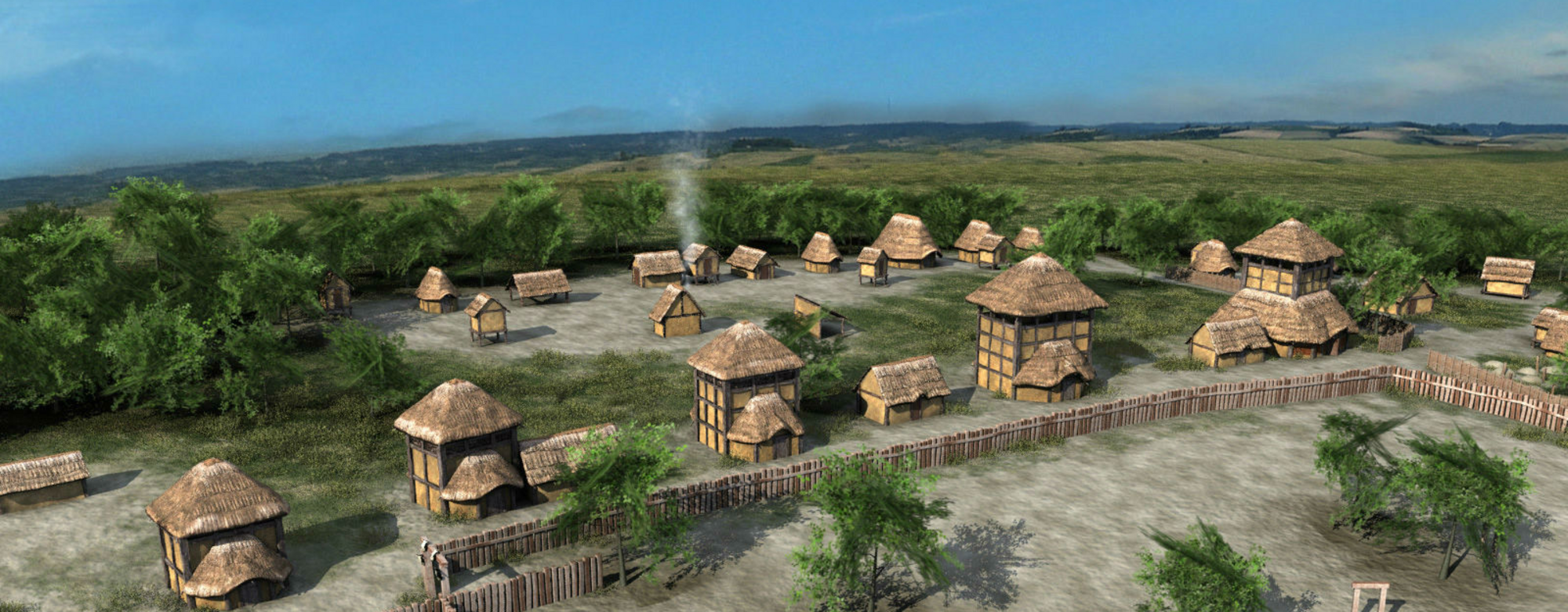
- Home
- The Gallic village
- Village life
- Construction methods
The architectural design of Gallic buildings is known only from the patterns indicated in the ground by the holes made for the posts which held the vertical frame in place. The Gallic carpenters were highly skilled in the different types of joint: mortise and tenon, halved, dovetail, rebate, etc. The creation of villages such as Acy-Romance, in the early 2nd century BC, saw the development of a powerful style of building, used in the construction of some very large structures, including places of worship. The homes of the nobles were also imposing and had a number of rooms and an upper floor. The walls were made of cob, smoothed and painted with limewash. The roofs were made of straw or reed thatch, and sometimes shingle. The miserable image of the Gauls living in semi-underground "huts" should be rejected once and for all. Archaeological data have revealed houses with lofts with a surface area of 30 m2, barns, stables and outbuildings, probably quite similar to the ones still seen in the countryside in the early 20th century.
At Acy-Romance the bottoms of all the postholes for a building were at the same level, showing the use of a working drawing on the ground and pre-assembly or possibly complete assembly before the wall was raised. Erosion has sometimes caused the disappearance of one side of a building, especially on the south side of the plateau.




