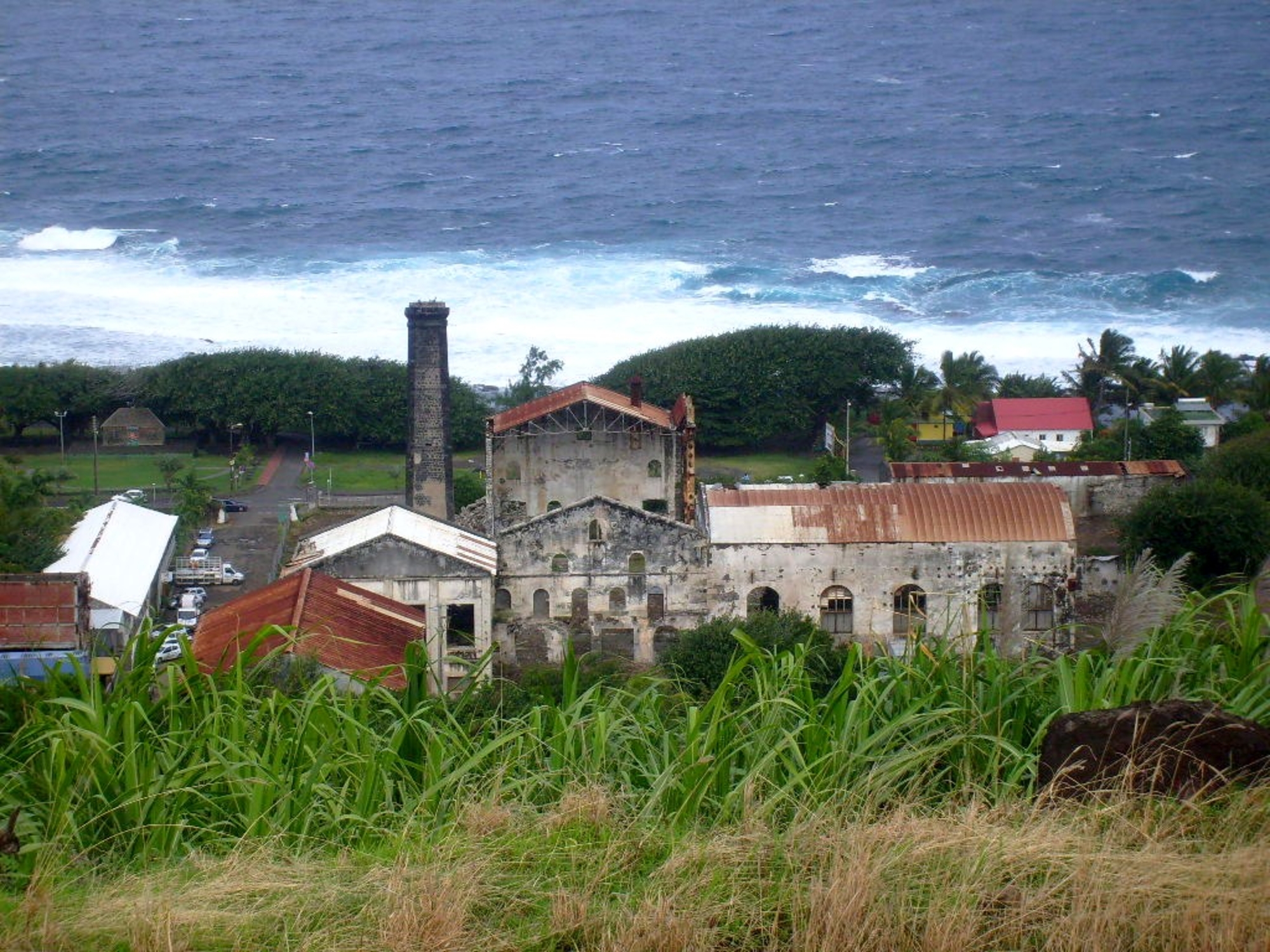
- Home
- Archaeology on Reunion Island
- Sites
- Saint-Pierre
- Choppy factory hospital
The remains of the Choppy factory hospital in Saint-Pierre stand to the south of the RN2, near the coast. An archaeological evaluation was performed in 2017 prior to the construction of a building, and led archaeologists to compare it with other hospitals and to interview local residents.
Field observations
The hospital and its two outbuildings were surrounded by an enclosure wall. The main building, which faced northwest and southeast, measured 17.4 metres by 6.6 metres and has survived to a height of 4.3 metres. Masonry composed of irregular basalt rubble stone was pierced with eighteen openings including three entrances and various bays divided according to the layout of the internal spaces. Hexagonal floor tiles form a corridor between the doors in the facades. The other spaces are floored with basalt tiles. Regular notches in the masonry suggest the existence of a wooden partition that has now disappeared. Test pits revealed the existence of a square tank in the south courtyard containing fragments of pharmaceutical phials dating from the 18th and 20th centuries, which suggest there was probably an incinerator on this site, the first example of its kind.
Architectural similarities
A comparison with the Gol factory in Saint-Louis, Le Chaudron hospital in Saint-Denis, and the Bruniquel and Villèle buildings in the district of Saint-Paul revealed a certain architectural and organisational continuity. The partitioned masonry buildings with outbuildings and courtyards were located close to the factory. The Choppy hospital, with a surface area of 93 sq.m., is modest compared to the other buildings which measure more than 200 sq.m.
Associated media
Open Media Library

General view (Saint-Pierre, Hospital of the Choppy plant, 2015)

Orthophotography of the facades (Saint-Pierre, Hospital of the Choppy plant, 2015)

General plan of the building (Saint-Pierre, Hospital of the Choppy plant, 2015)

Incinerator (Saint-Pierre, Hospital of the Choppy plant, 2015)

Glass artefacts (Saint-Pierre, Hospital of the Choppy plant, 2015)

