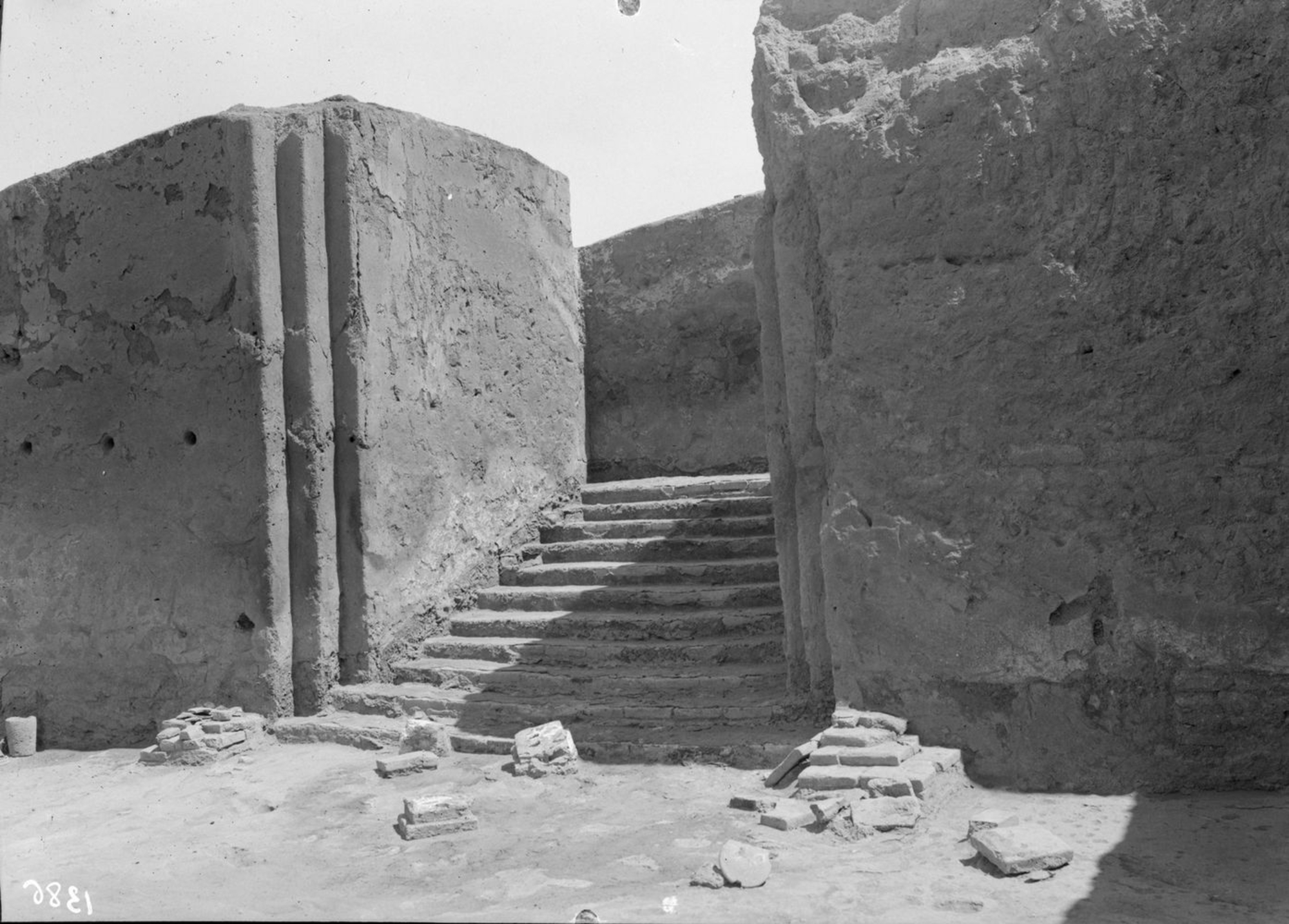
- Home
- The Great royal palace of Mari
- The archaeology of the palace
- Reconstruction of the palace
It is essential to recreate how the building would have looked by reconstructing its original volumes lost when the palace was deliberately destroyed by Hammurabi's soldiers. It is only by piecing together all the clues about the elevation – the heights and thicknesses of the walls, the remains of staircases and ramps, the stratigraphy of the areas where the building has collapsed, light sources, and daylighting practices – that a convincing result can be achieved.
Use of painted decorations
Reconstructing the painted scenes in the king's private reception room on the upper floor (Area F) and the elevated compositions in Court 106, limited in space by the figure modules, which range from life-size (h. 1.60 m) to miniature (h. 45 cm), have helped archaeologists calculate the original ceiling heights, and even made it possible to understand how people moved around on the upper floor, as the lack of painted fragments in some places attests to the existence of a doorway.
Organisation of the upper floor of the palace
The image is interesting because it suggest the first floor was divided into distinct and specialised areas, including the apartments of the king and queen, areas for archiving correspondence, and offices. The relationship between the ground and upper floors and between the various quarters is also remarkably rational.


