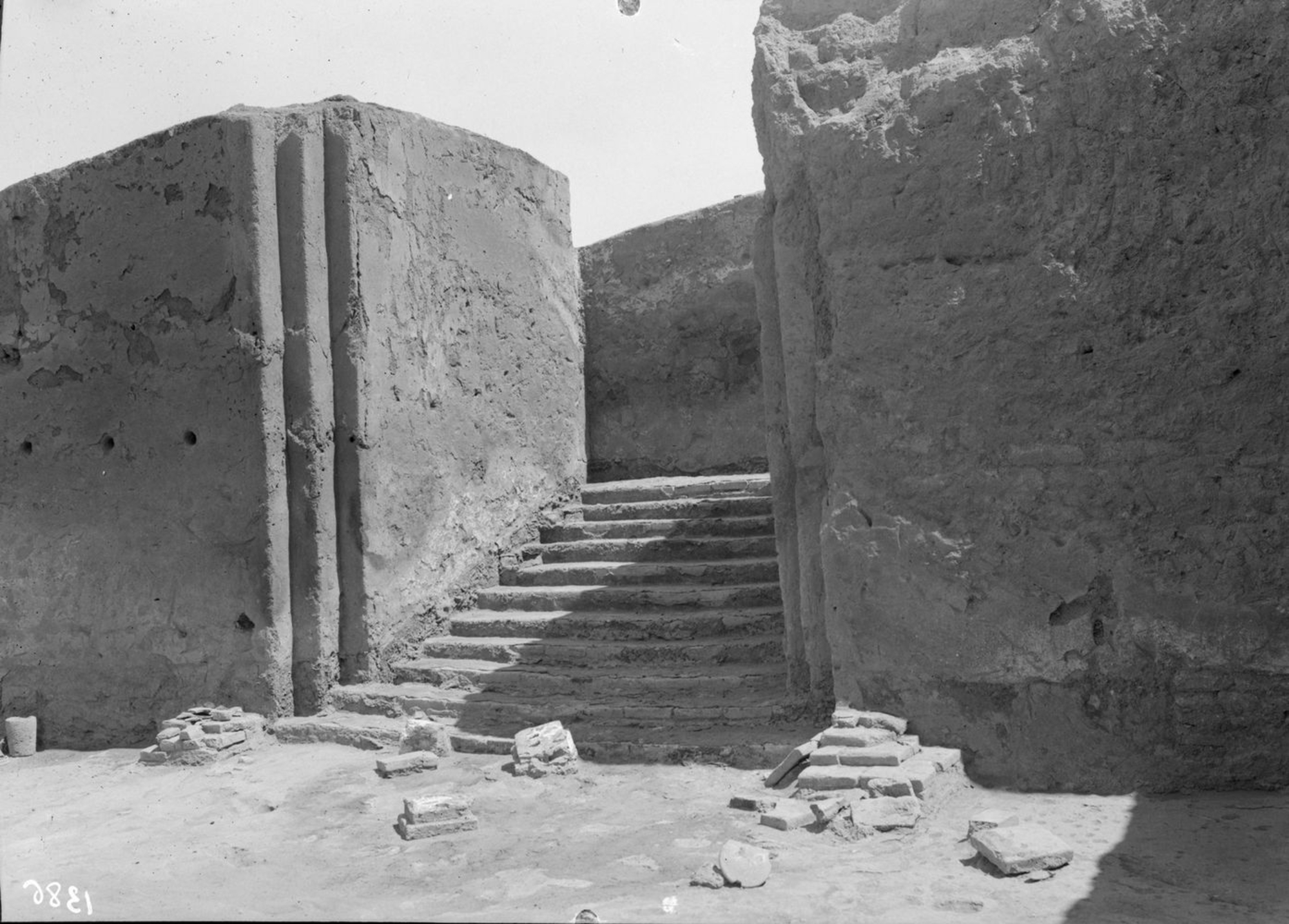
- Home
- The Great royal palace of Mari
- The archaeology of the palace
- The architecture of the palace
Analysis of the floor plan shows that, although apparently labyrinthine, it was organised in a highly rational way.
Religious area
The palace contained a large temple dating from City II dedicated to its main deity whose name remains unknown (Area D). This religious area covers a large part of the south-eastern unit of the palace where the architects had to work with the former layout. It could be accessed from Court 131 and through a side or rear door on the eastern facade that opened onto the religious area of the city.
Around Court 131
Court 131 was approached through a monumental gateway opening to the north (Area A) where entrances and exits were controlled by the intendant's quarters (Area C). To the south of Court 131 were shops and storerooms, which have only been partially conserved (Area R). The entire western half of the palace was accessed from the northwest of Court 131.
Official quarters
The large official quarter (Area M) consisted of Court 106 with its impressive pictorial decoration along the southern wall, the papahum 64 which housed, in the axis of the door, the statue of the goddess of gushing waters, and gave onto the vast throne room (25 × 12 metres and 14 metres high) where royalty could dominate the space in majesty. The throne room was directly connected to the king's apartments along the eastern side, above an area of shops (Area F).
Around the official quarter
To the south of the throne room lay the slave quarters (Area G). The west wing was occupied by the kitchen area (O) and administrative areas (P and L), adjoining the women's apartments which occupied the entire northwest area of the palace (Areas I, K and H).





