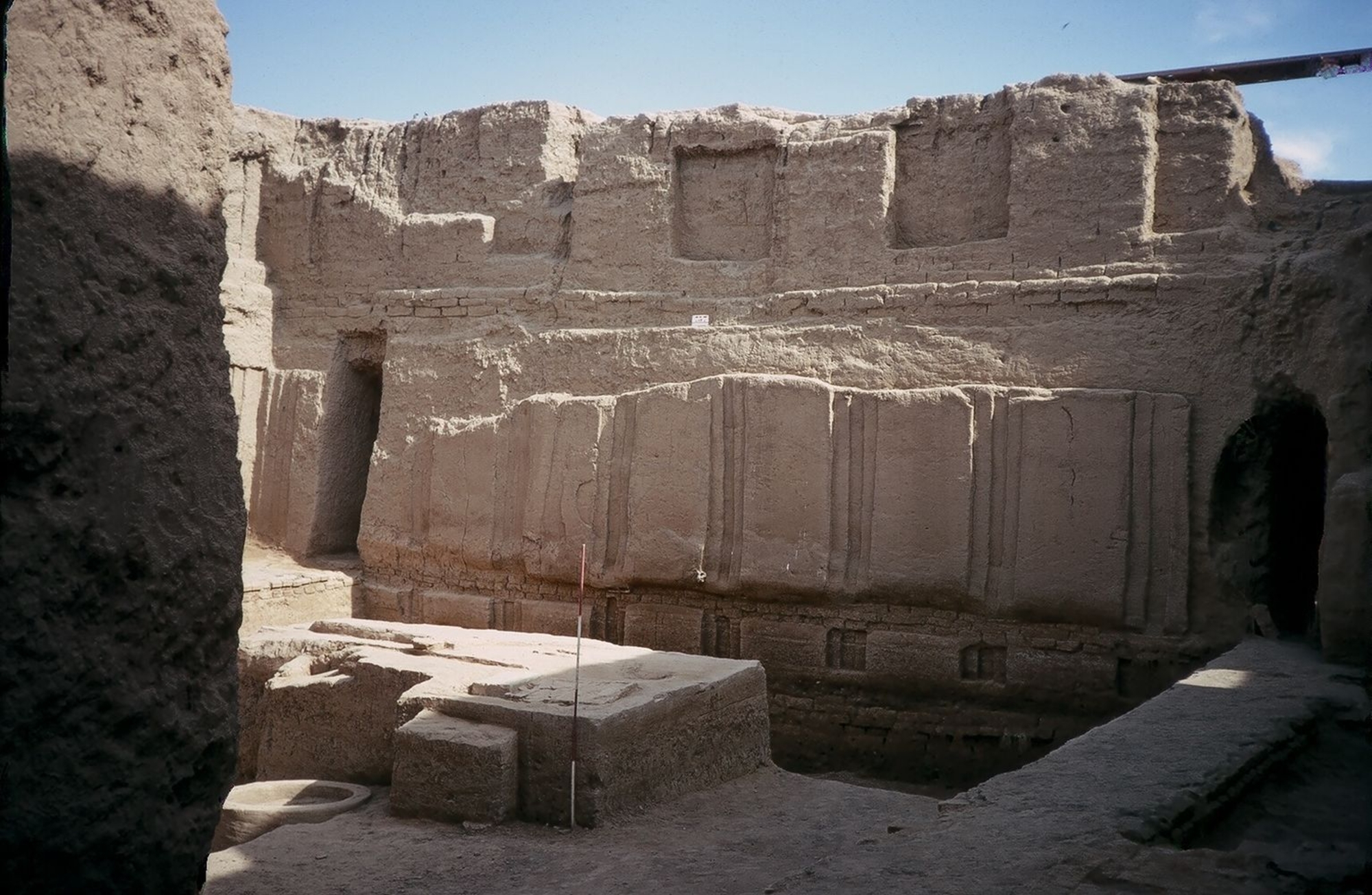
- Home
- Explore the site
- Urbanism and architecture
- Living in houses
Houses in City I
When Mari was founded, a common house type seems to have been a building with a single rectangular room, possibly with one storey, overlooking an irregular open courtyard and surrounded by small outbuildings. Other sites, in Assyria and the Levant, used this model in the early 3rd millennium, but it was abandoned fairly quickly. Originating in villages and ideal for craft production, it was unsuited to the limited space available in the city and the demands of urban life. At the next level of City I, it was replaced by a much more complex architecture that seems closer to that found in the City II period.
Houses in City II
A new type of house emerged at the second stage of urbanisation in the Near East, in the second quarter and middle of the 3rd millennium, constructed in relation to the compartmentalised infrastructure,, and which lasted until the end of antiquity. This model had a plan similar to a square, with a central space and one storey on top of a belt of rooms. A cover with a clerestory provided ventilation in summer and light for rooms. There was only one street entrance. The ground floor was used as a service area with a kitchen, wet area, shops and most probably a stable; upstairs, the common room was lit by the street; other rooms had to make do with borrowed light. The house was now well adapted to this new urban world and the spatial constraints of a city enclosed by walls.
Houses in City III
We know very little about the houses in City III. Drain pits and burials are often all that remain of these houses. Several large residences around the monumental centre, west of the Great Royal Palace and north and east of the Massif Rouge, have been excavated. Another large residence has been identified more recently to the north of the city's southern bastion. It dates from the Amorite period and covered an area of more than 400 sq.m. These large residences, in reality small palaces, had high-status occupants. They are characteristic of the shakkanakku and Amorite periods. Smaller houses have been excavated at the north-eastern tip of the tell (Site V1) and two houses north of the Upper Terrace. One of these houses was the home of a scribe. It had a surface area of 170 sq.m. and was organised around a central space measuring 4 metres by 4 metres under which 10 jar burials were found.





