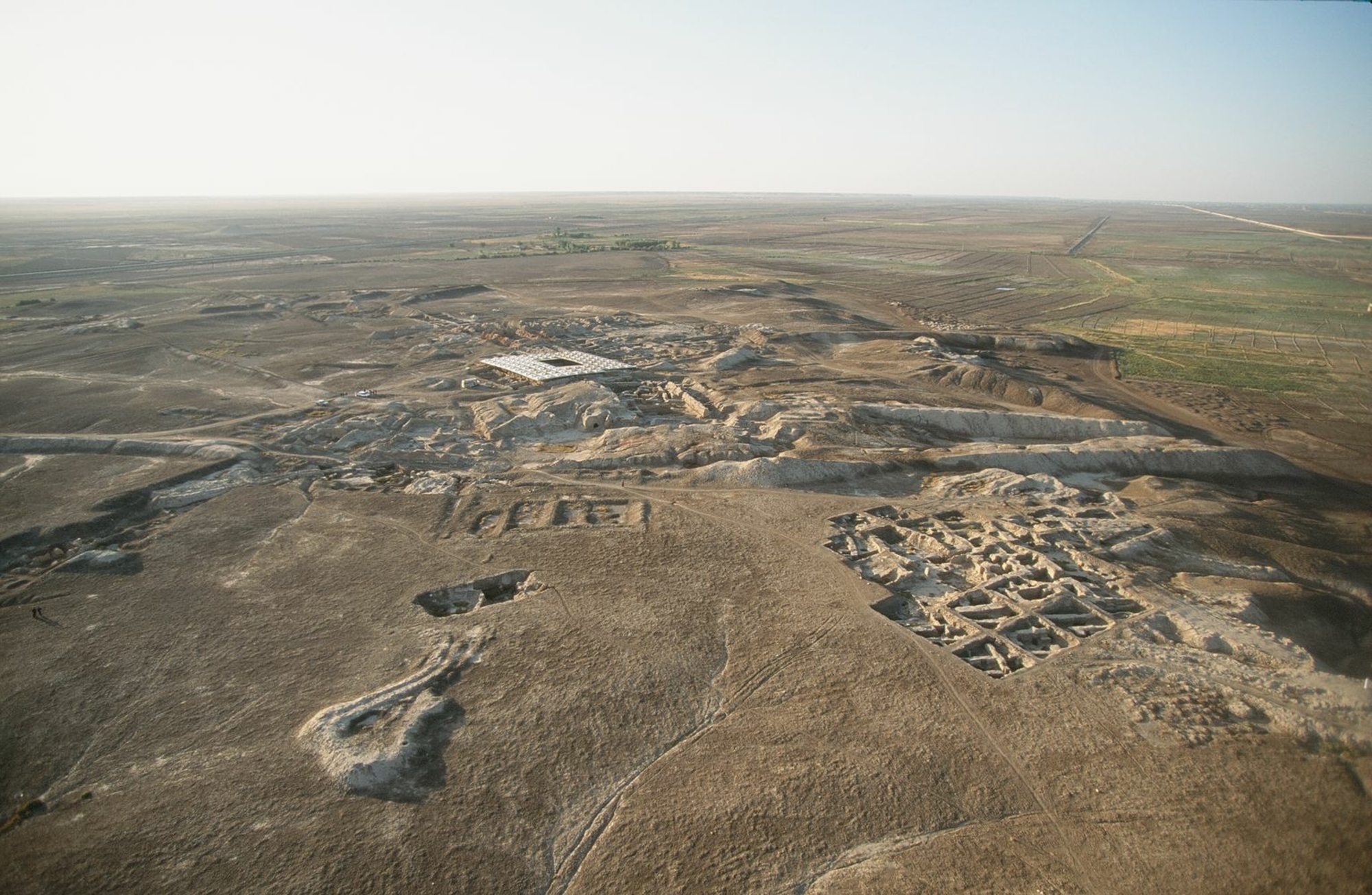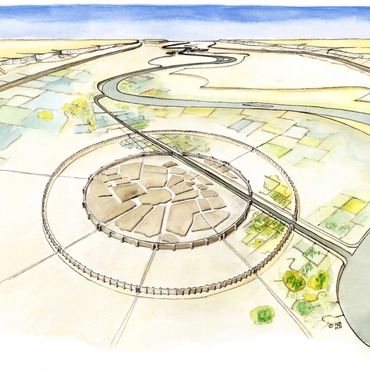
- Home
- Explore the site
- The history of Mari
- City II
Although we do not know when and under what circumstances Mari City I came to an end, we can tell a new city was built around 2600 on the ruined circular-plan strata of the first one.
Preparatory urban planning work
At the same time as restoring the diversion canal, the city’s builders began by levelling the ground and gave the base a slightly conical shape. This regular slope would allow rainwater to drain off to the sides. A two-metre-high compartmentalised infrastructure, which laid out the streets, the base of which was filled with an absorbent surface material, was then built across the whole city. This stabilised the whole structure and protected mud-brick buildings. The original defensive system was rebuilt and strengthened with a small core wall on the outer embankment manned by archers as a first line of defence.
Constructions
The great sanctuary was built at the top of the walled city, dedicated to the god of Mari whose name remains unknown. This temple, the centre of intense manufacturing activity, may have been a royal residence, but does not have the specific features of a palace.
Many temples, including one on a terrace (the Massif Rouge), dedicated to the major gods, including Shamash, and secondary ones, were located at centre of the walled city, while the temple of the goddess Ishtar was near one of the gates. The urban fabric inside the second enclosure was made up entirely of residential houses.
Partners and authors
Associated media
Open Media Library
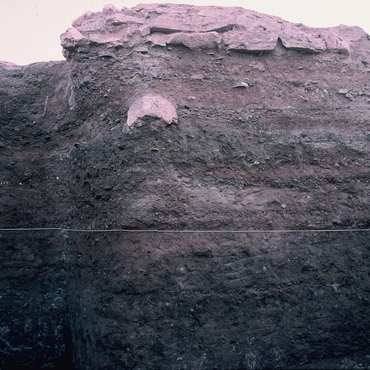
Absorbent roadway
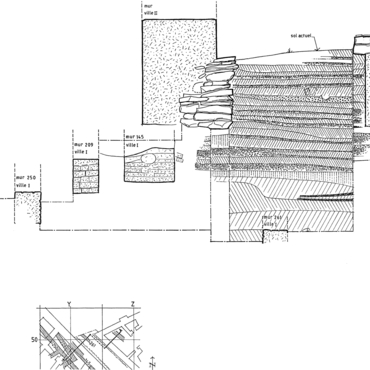
Cross section of the eastern street of the Souk
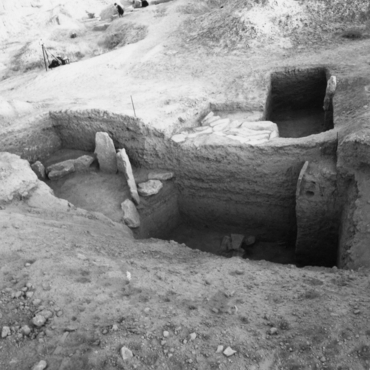
Standing stones at below-ground level marking the corner of two streets
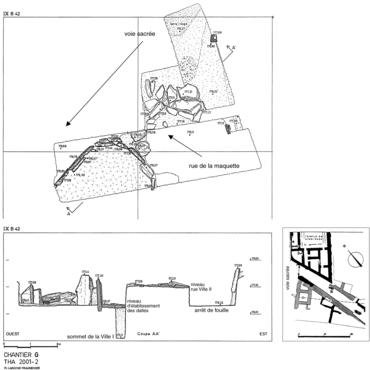
Corner of two streets: plan and section
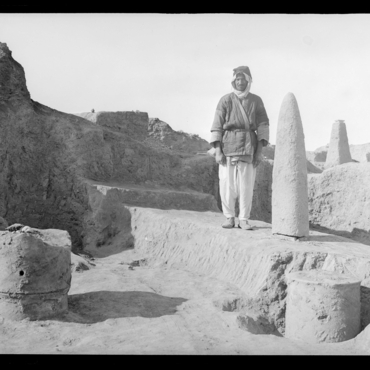
Court 12 with the baetyl, temple of Ninizaza
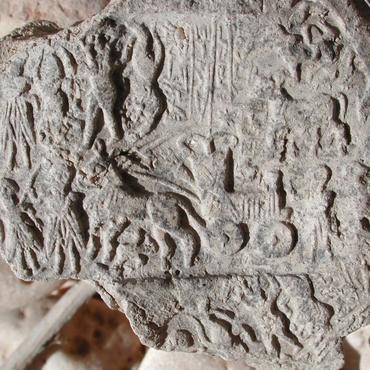
Impression of the seal of Ishgi-Mari
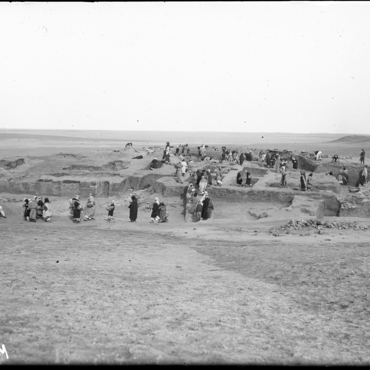
The Temple of Ishtar

