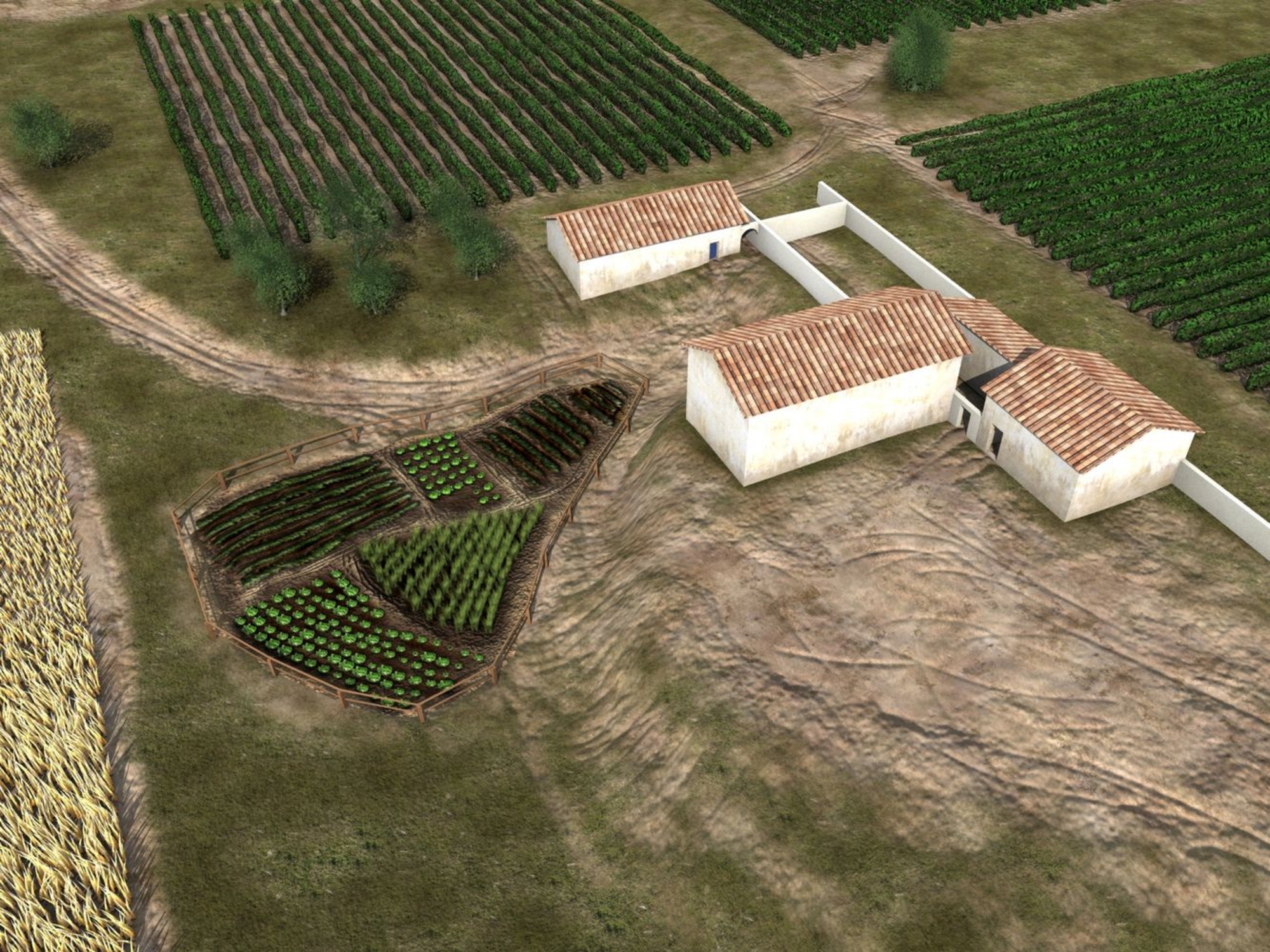
- Home
- Loupian, a villa in Gallia Narbonensis
- Farms in the 1st century BCE
- Farms with regular floor plans
A new type of farm appeared around the beginning of the Common Era, i.e. only about a half-century after the initial construction. Buildings were more long-lasting, with stone foundations and earthen walls. They differed from previous arrangements by the use of a standard layout, in which a courtyard united the farm's various elements, thus responding to two primary functions. Basic housing areas with hearths were built next to production areas. Already at this stage, a storeroom with dolia holding some one hundred hectolitres had a building all to itself.
Here was a true concentration of men and means of production, and the new type of farm represented a break with the original type of establishment, and the next stage in the arrival of the estate. The choice of a central courtyard layout was clearly based on Mediterranean models, in reference to any number of examples in the Italian peninsula. The absence of residential areas cannot be ascribed to a superficial Romanisation. We know of houses in indigenous communities in the Languedoc area with plastering and luxurious floors from the 1st century BCE. The gap between these houses and rural establishments focused primarily on production shows that the master of the estate was still an absentee landowner.



