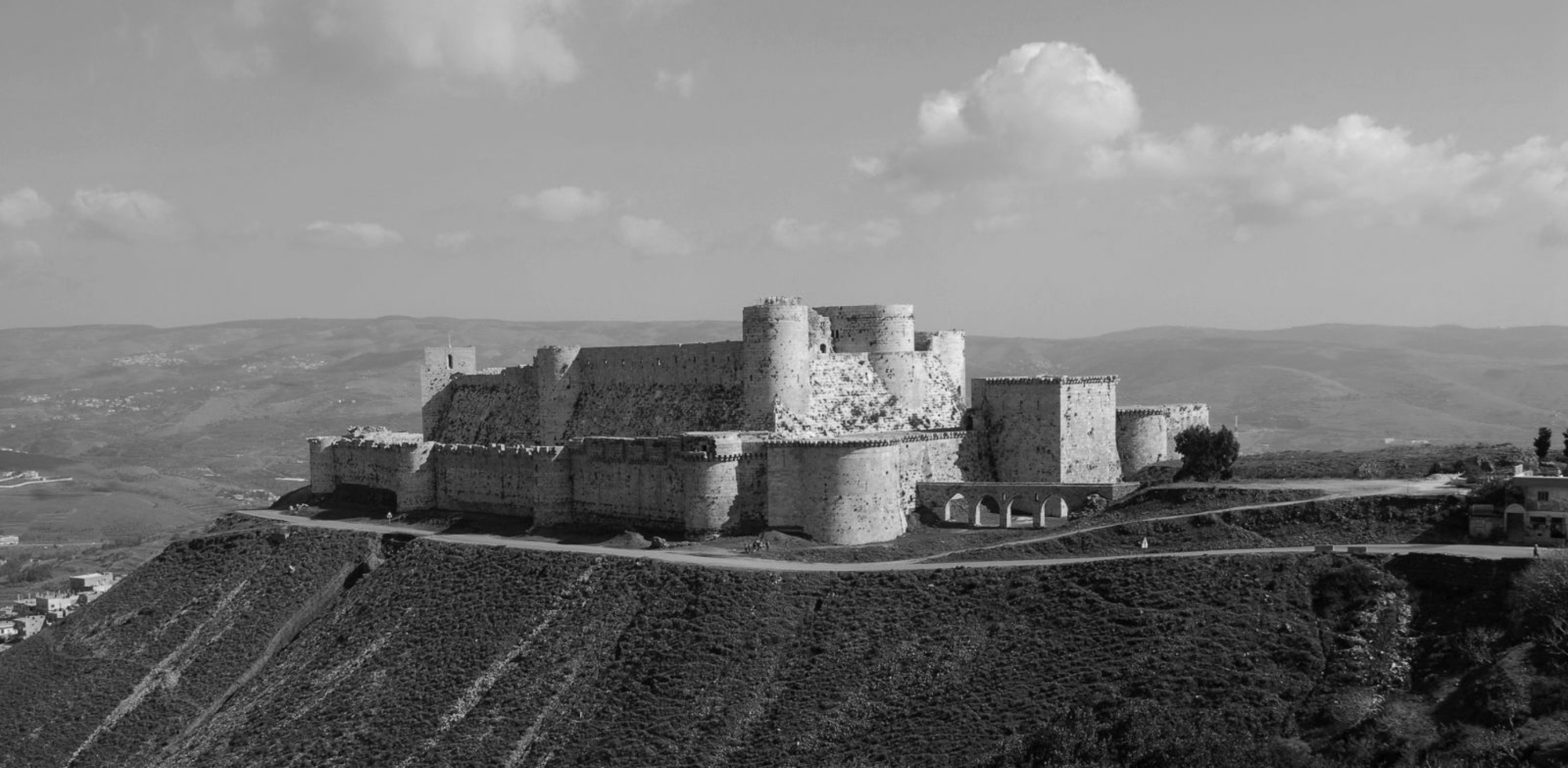
- Home
- Explore the site
- Crusader castle (12th-13th centuries)
- Strengthening of the fortifications in the 13th century
The strict hierarchisation of space
The construction of new fortifications that radically transformed the appearance of the first castle began in 1202-1203, when the region was hit by a series of major earthquakes.
In contrast to the first Hospitaller castle arranged over a single level, the new fortifications significantly changed the layout of the fortress. This was probably due to the growing importance of the site, along with Margat castle, after Saladin seized Belvoir in 1189.
Command centre
The earliest castle was surrounded to the south by strong defensive fortifications: a real keep composed of three round towers, linked together by buildings. This highly symbolic complex extended over more than four levels where the castle’s defensive systems were grouped together, in addition to an area occupied by living quarters, command headquarters, and ceremonial rooms.
Strengthening of the fortifications
Another key element was the construction of an enormous talus at the base of the keep and on the west face, around the early castle, with an internal defensive gallery with arrow slits.
Movement control
The new entrance system was completed with a gate tower to the east controlling movements between the eastern ramp and access to the south from the southern barbican. It was fitted with a double-leaf door studded with nails, the marks of which are still visible in the rabbets, preceded by a murder hole and a portcullis. Constructed in finely worked and imposing tabular bossage, or bossed masonry, the gate is decorated with two sleeping lions, a reference to the strength of the castle’s commanders and the submission of the enemy held outside the gate. The reliefs suggest this was the main entrance.








