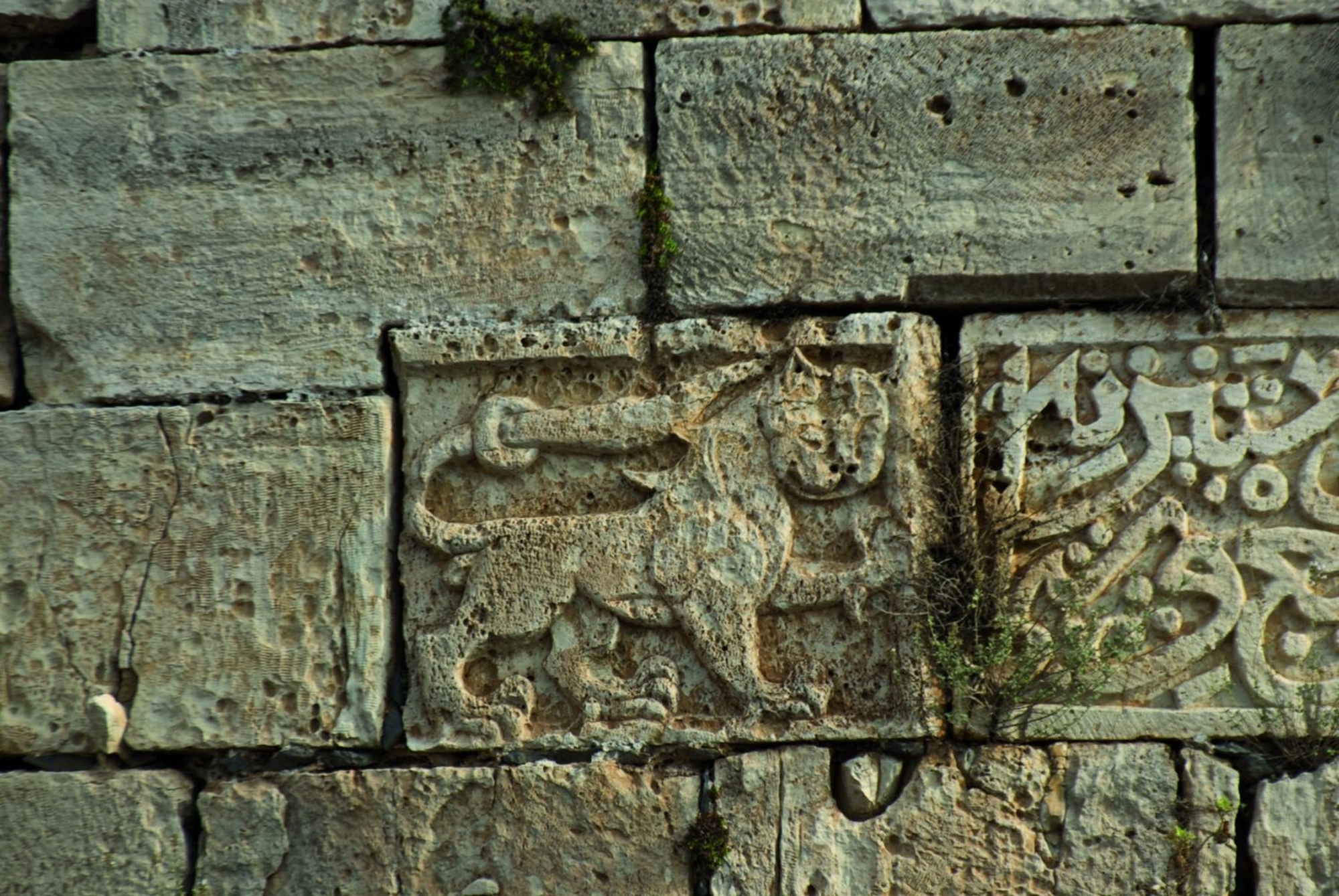
- Home
- Explore the site
- The Mamluk castle (13th-14th centuries)
- Residential and religious alterations
The palace
The location of the Mamluk palace above the portico of the great hall undoubtedly had a symbolic significance, allowing observers to appreciate the richness and beauty of their surroundings. Perhaps its decor was intended to rival the splendour of the Gothic sculptures.
Unfortunately, nothing remains of the palace itself, which included a courtyard with a fountain and several iwans. Only part of its portal has survived. In a recess bordered by niches decorated with a trefoil, the ornamentation of the door underlines the importance of this area.
Additional living quarters
The works undertaken by the Mamluks increased the castle’s accommodation capacity.
The large barlong towers on the eastern face strengthened the castle’s defences and provided lodgings for the garrison. They resemble the towers on the southern face of the citadel of Damascus built in the Ayyubid-Mamluk period.
The mosque
Rather than destroy the Crusader chapel, the Mamluks transformed it into a mosque. There was nothing unusual about this and their intention was to continue using it as a place of worship rather than to humiliate the Crusaders. This is evidenced by the Arabic inscription engraved in a scroll at the entrance. In Palmyra, the Temple of Bel was also transformed into a mosque in the 12th century.
To transform the chapel into a mosque, the Mamluks built three mihrabs, semicircular niches cut into the southern wall, indicating to the faithful the direction of Mecca, and added a large pulpit for sermons (the minbar) in the nave.




