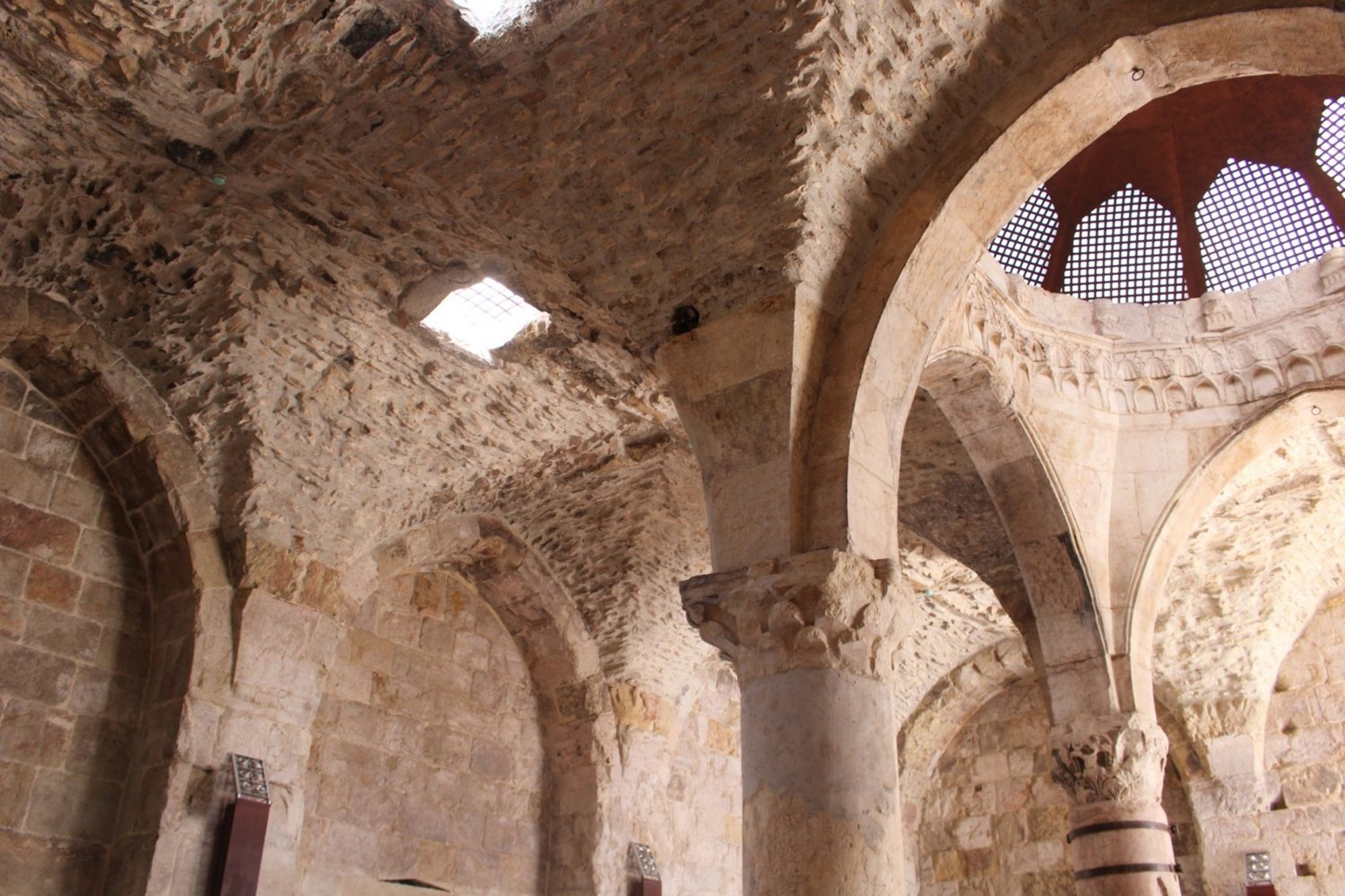- Home
- Explore the site
- Daily life in the castle
- The construction of hierarchical living spaces
The hierarchical nature of the order would seem to be reflected in the layout of the keep built south of the original castle.
On the first floor, in the eastern tower, a large hall with a groin-vaulted ceiling resting on heavy quadrangular columns could have been a dormitory for warrior monks had it not been for the absence of latrines; the rooms on the upper levels were probably reserved for dignitaries: a dormitory may have been located in the southeast tower and a ceremonial hall in the south tower. Even further away, in the southwest tower, archaeologists may have identified the residence of the castellan or master. The second floor of this three-storey circular tower with a spiral staircase has an elegant round room with rib vaulting resting on capitals decorated with foliage. Several bays light the room which could have provided accommodation for the Grand Master of the Order when he stayed at the castle.







