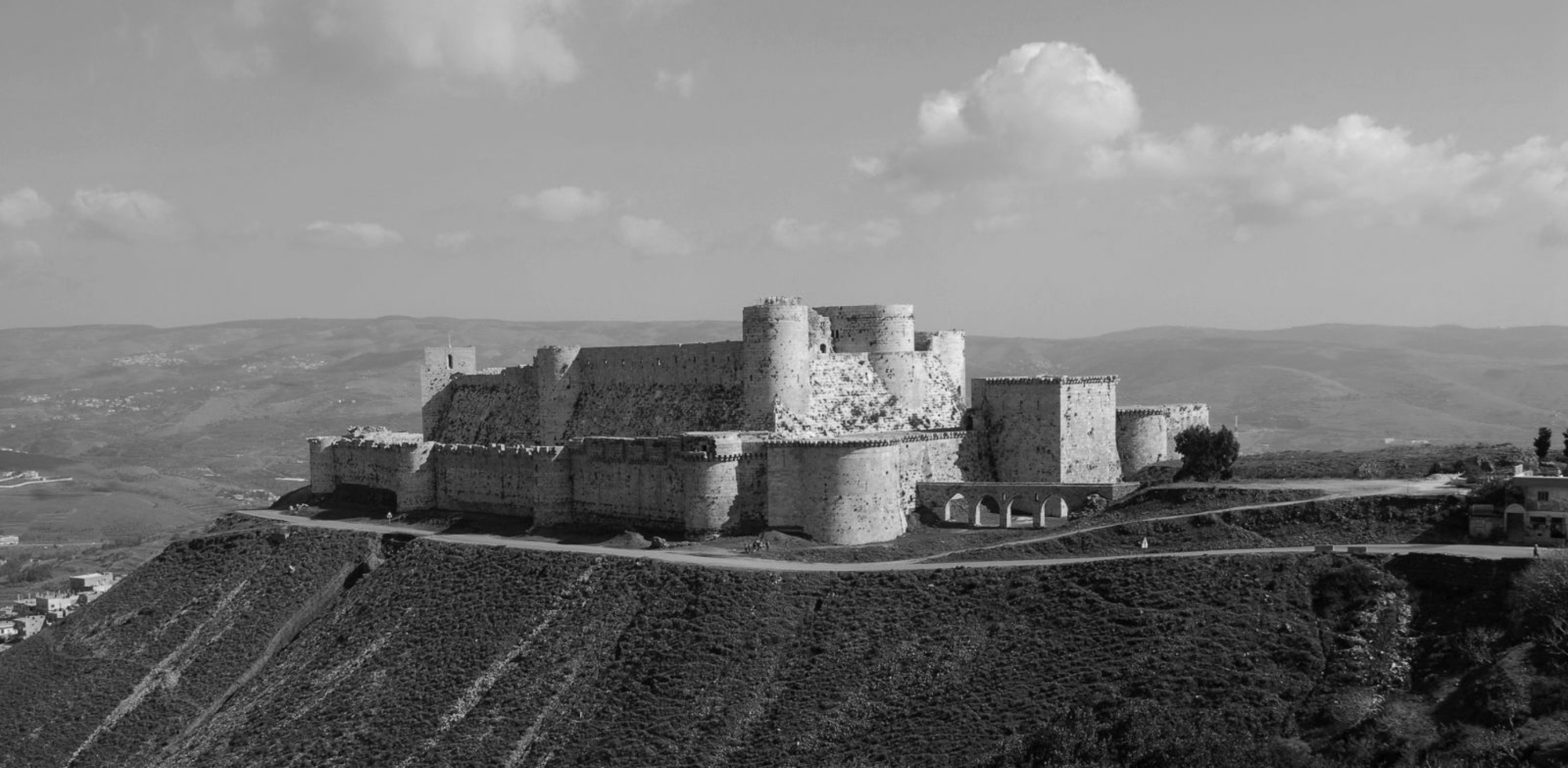
- Home
- Explore the site
- Crusader castle (12th-13th centuries)
- The first Hospitaller castle (12th century)
Up to 1160, the region was hit by five successive years of destructive earthquakes. The oldest remains of the Hospitaller castle were built after this date, probably in the last third of the 12th century.
The first castle had an irregular polygonal enceinte fortified by towers and quadrangular projections; it was defended to the south by a moat and by an enceinte that extended to the east. The gate with a portal in the centre of the east wall was flanked by two quadrangular towers and its passage protected by a murder hole and a portcullis.
Abutting the inner wall of the polygonal enceinte, a series of vaulted rooms formed an almost continuous gallery interrupted on the east face by the chapel and the main gate. This long gallery was probably divided by light partitions in wood, cob, and the like, of which no trace remains, and housed the services, living quarters, and stables; it opened onto a central courtyard and resembled the caravanserais typical of the region.
To the south, an imposing tower (G) acted as great tower that overlooked the site and faced the side of a likely attack. The toilets, or garderobes, were concentrated in a large latrine tower (D) to the northwest. As in other buildings built by the Hospitallers in the Holy Land (Acre and Marqab), all the latrines were in the same place.








