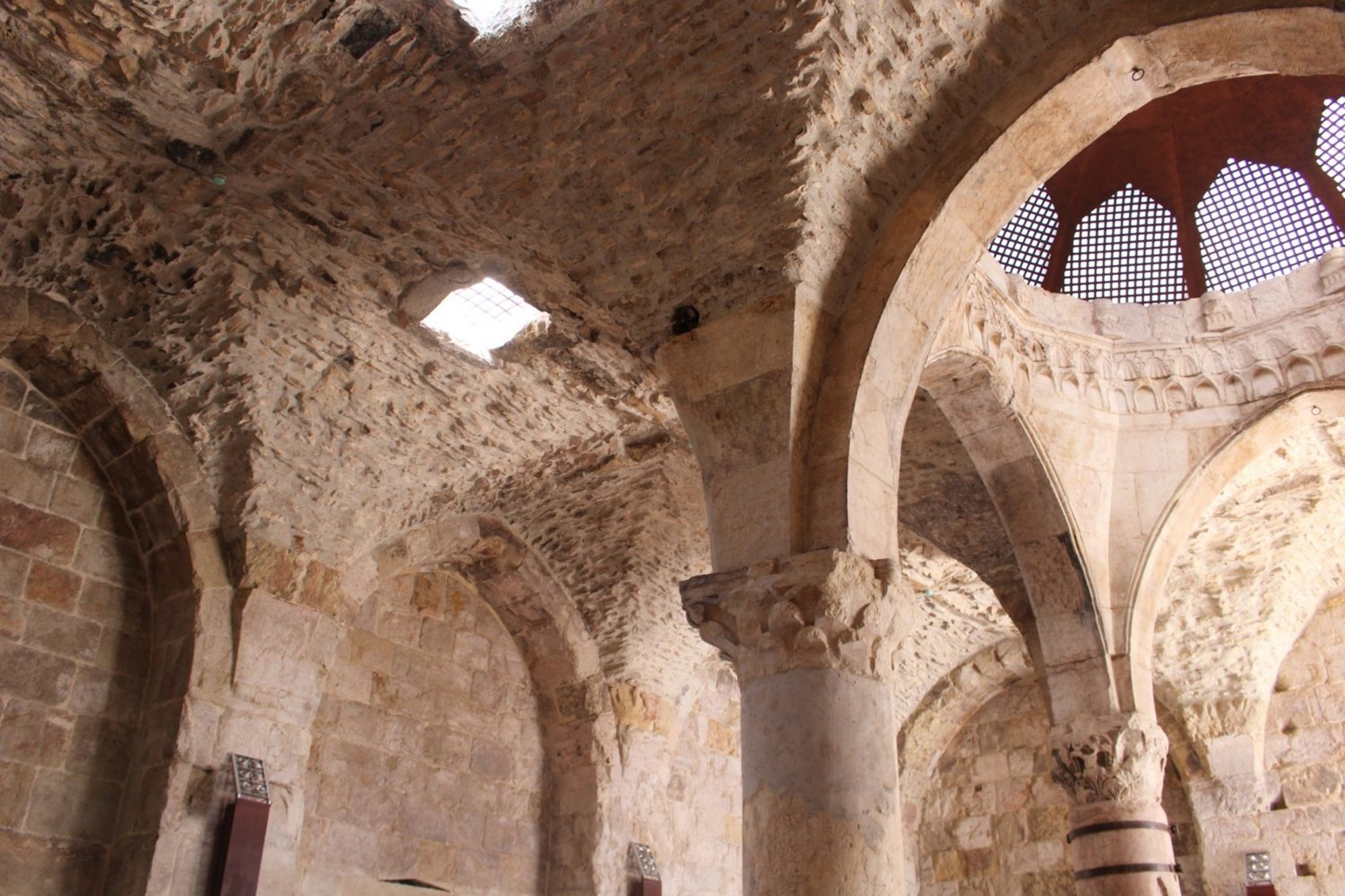- Home
- Explore the site
- Daily life in the castle
- Early unitary spaces
The first dormitory at the Krak des Chevaliers was probably located to the north of the great hall, not far from the chapel and latrines. The dozen or so latrines were grouped together and flushed by a drainage channel from the courtyard. Their small number suggests the castle was not initially intended to accommodate a large garrison. These latrines are divided into two groups - one row of four and one row of eight - some ten metres apart. This may indicate a separation between brothers of different ranks with dividing walls between the spaces.
The keep was built in the second construction phase, and the living and command areas were divided into a vertical hierarchy. This may reflect a desire to better separate the brothers from the other occupants of the fortress, as well as visitors and service areas, and the need to accommodate a growing permanent garrison.
