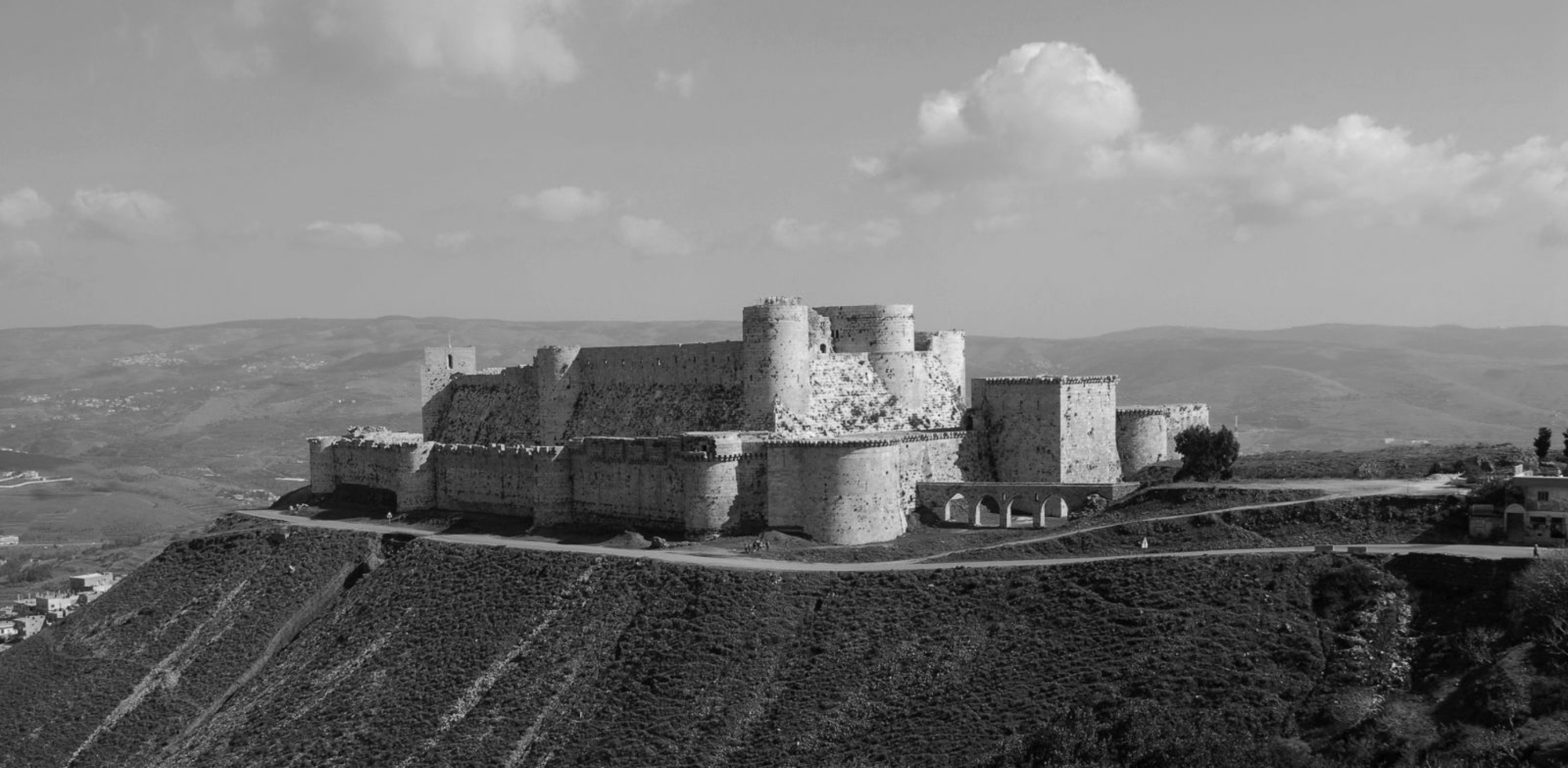
- Home
- Explore the site
- Crusader castle (12th-13th centuries)
- The great Gothic hall
Around the mid-13thcentury, during the Krak des Chevalier’s final construction phase, a large hall was built inside the upper castle, close to the chapel. The hall is similar to the large seigneurial halls found in West European castles, but in the Krak des Chevaliers it also resembles a monastic chapter house. This is where the councils - the chapter - and receptions were held.
The large hall is 27 metres long and 7.5 metres wide, and was originally divided in two by a wall with a door and three oculi. It is composed of three bays with ribbed vaults resting on cul-de-lampes decorated with crockets and foliage elements. It is preceded to the east by a portico like a cloister gallery and opens onto the courtyard through two portals and five twin bays divided by fine columns, in the Rayonnant Gothic style of the Île-de-France region. The ogives, double-arches and rib-arches rest on corbels decorated with floral motifs similar to those of the Sainte-Chapelle in Paris.
The maxim of the Krak
The portico bears two inscriptions - a rare feature in Crusader architecture. They are inscribed opposite each other in the last north bay. The first inscription, on the north pillar, and the style of the lettering date them to the mid-13th century :
SIT TIBI COPIA
SIT SAPIE[N]CIA
FORMAQ[UE] DET[TUR]
INQ[UI]NAT O[MN]IA SOLA
SUP[ER]BIA SI COMI[TETUR]
”Riches and wisdom may you enjoy but beware pride which may tarnish all the rest”
Every day it reminded the powerful brothers of the Order of the nobility of their task in defending the Holy Land, from which they could be distracted at any time by the vice of pride.
The inscription on the southern pillar reads:
CEST : LA
BOR : FU : FAIT :
EL : TENS : DE :
FRE[RE] : IORGI :
..................XO :
"This work was done in Brother Jorgi's time."
Brother Jorgi has left no trace in the historical sources and he was probably one of the castellans of Krak in the 13th century.







