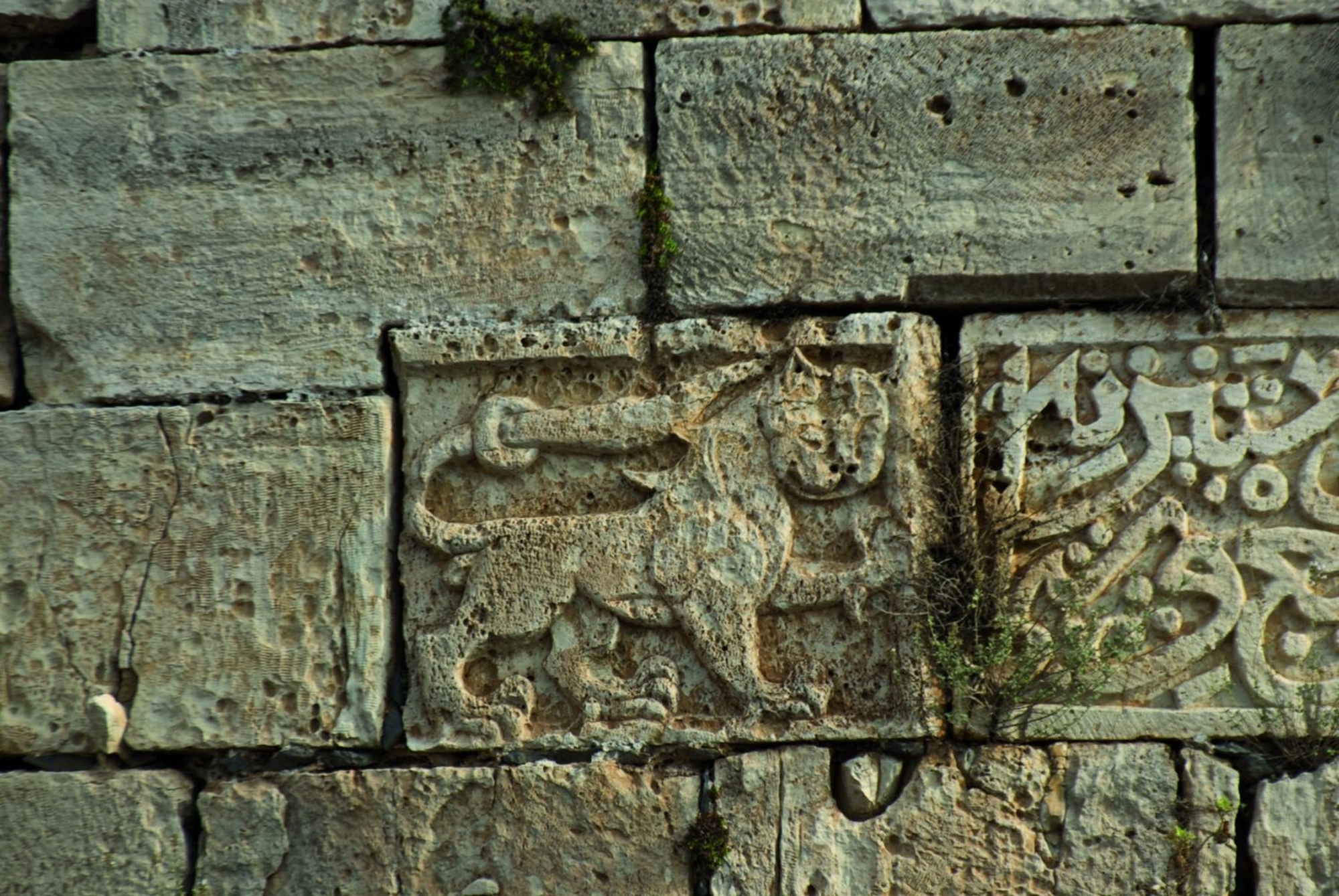
- Home
- Explore the site
- The Mamluk castle (13th-14th centuries)
- Mamluk refortification
Although the Mamluks did not alter the general plan of the Hospitaller fortifications, in addition to repairing the damage caused by their siege, they also constructed another feature characteristic of their rule: the over-protection of battlements with raised wall-walks supported by galleries with arrow slits.
They also built round flanking towers, a defensive system last seen in Saladin’s fortifications in Cairo in the 1170s and 1180s.
The quadrangular towers built on the eastern face are similar to those constructed by the Ayyubid princes in the first half of the 13th century in the citadels of Damascus and Bosra. These vast towers with a barlong plan are strengthened at the base by an enormous talus. The internal layout follows the bays of groin vaults with arrow slits and niches in each bay, or a cruciform plan with small casemates in the corners (south-east tower).
The Mamluks used a system of inner wall galleries abutting the curtain walls giving access to the casements, comparable to the system used in Islamic fortification during the Fatimid period in the northern enceinte in Cairo and already observed under the Ayyubids.
Lastly, what distinguishes the Mamluk fortifications from the Crusader defences is the extensive use of continuous stone corbel machicolations. This provided defenders with an uninterrupted view of the base of the fortifications, sheltered by a masonry gallery - a stone version of the hoarding or brattice. This defensive system is observed in several Syrian fortresses restored by Baybars, including Bosra and Salkhad.




