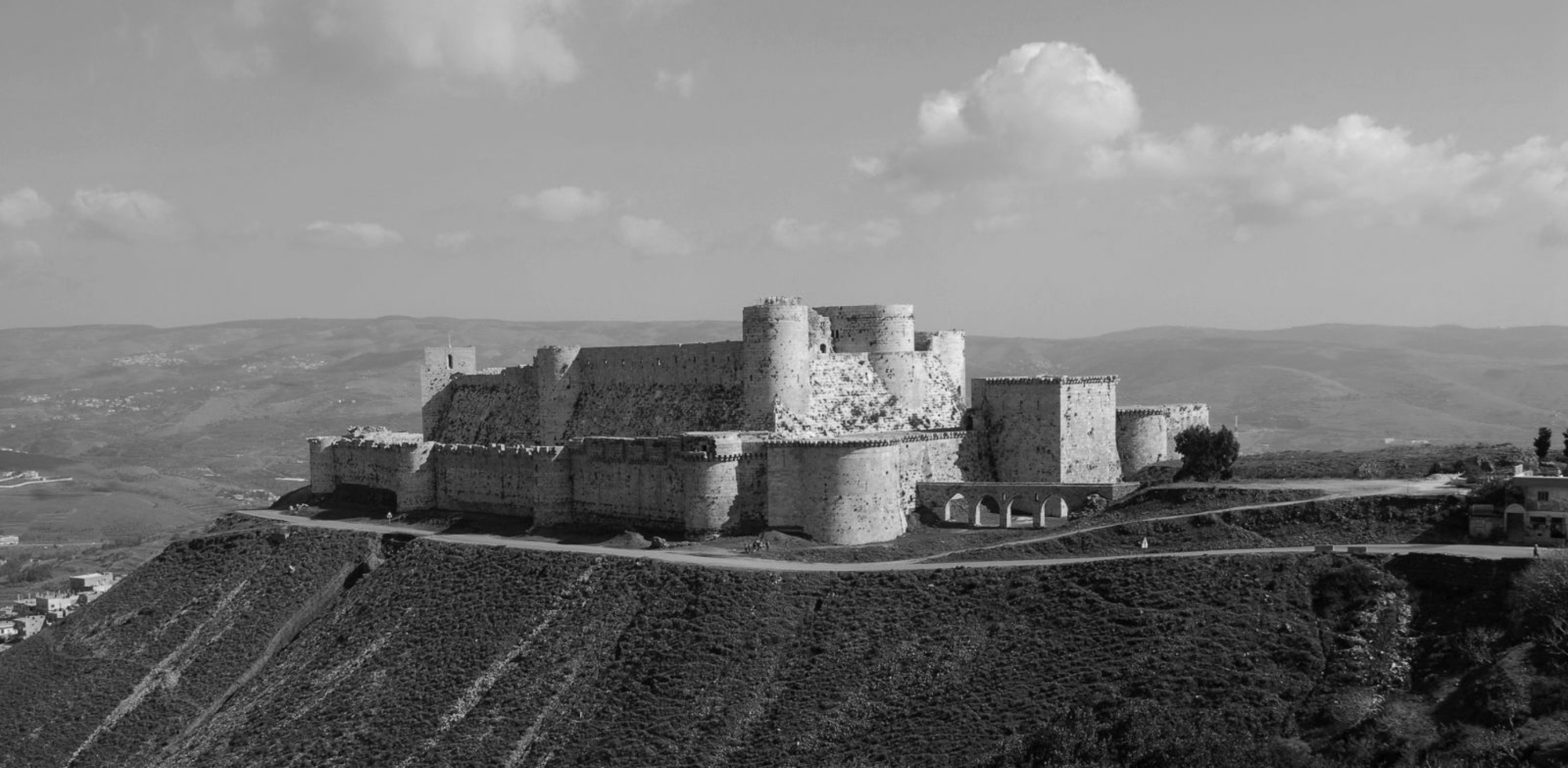
- Home
- Explore the site
- Crusader castle (12th-13th centuries)
- Final construction phase
The final major construction phase of the Hospitaller castle, around the mid-13th century, saw the addition of a second enceinte, with stables abutting the southern section, and a large hall preceded by a portico inside the earlier castle. It was probably also at this time that the castellan's living quarters were built on the top floor of the southwest tower of the keep.
A typical ground plan
By the mid-13th century, the Krak des Chevaliers had a double enceinte, a defensive system well-established in the region since the Byzantine period. It consisted of a low outer enceinte serving as the first line of defence under the command of the inner enceinte which is higher and dominates the first outer defensive works.
The round flanking towers are typical of the defensive fortifications standardised at the turn of the 13th century by Philippe Auguste.
The outer enceinte
The outer enceinte of the Krak des Chevaliers includes a range of defensive architectural features including round bastions, arrow slits with niches, and brattices spaced at regular intervals.
The construction of the outer enceinte led to the creation of a large open cistern (birkeh) in the old southern ditch.
The stables
The core of the garrison at the Krak des Chevaliers included some sixty Brother Knights, each of which had a Brother Sergeant-at-Arms and probably servants. According to the rule of the order, each knight was given three mounts, with two for the sergeants-at-arms, bringing the theoretical number of horses to three hundred.
Although 60 metres long, the stables could not accommodate 300 horses at the same time. The mounts, especially those belonging to dignitaries, were no doubt stabled in the upper castle, while others were probably in use outside the castle, left to graze, or kept in the lists.





