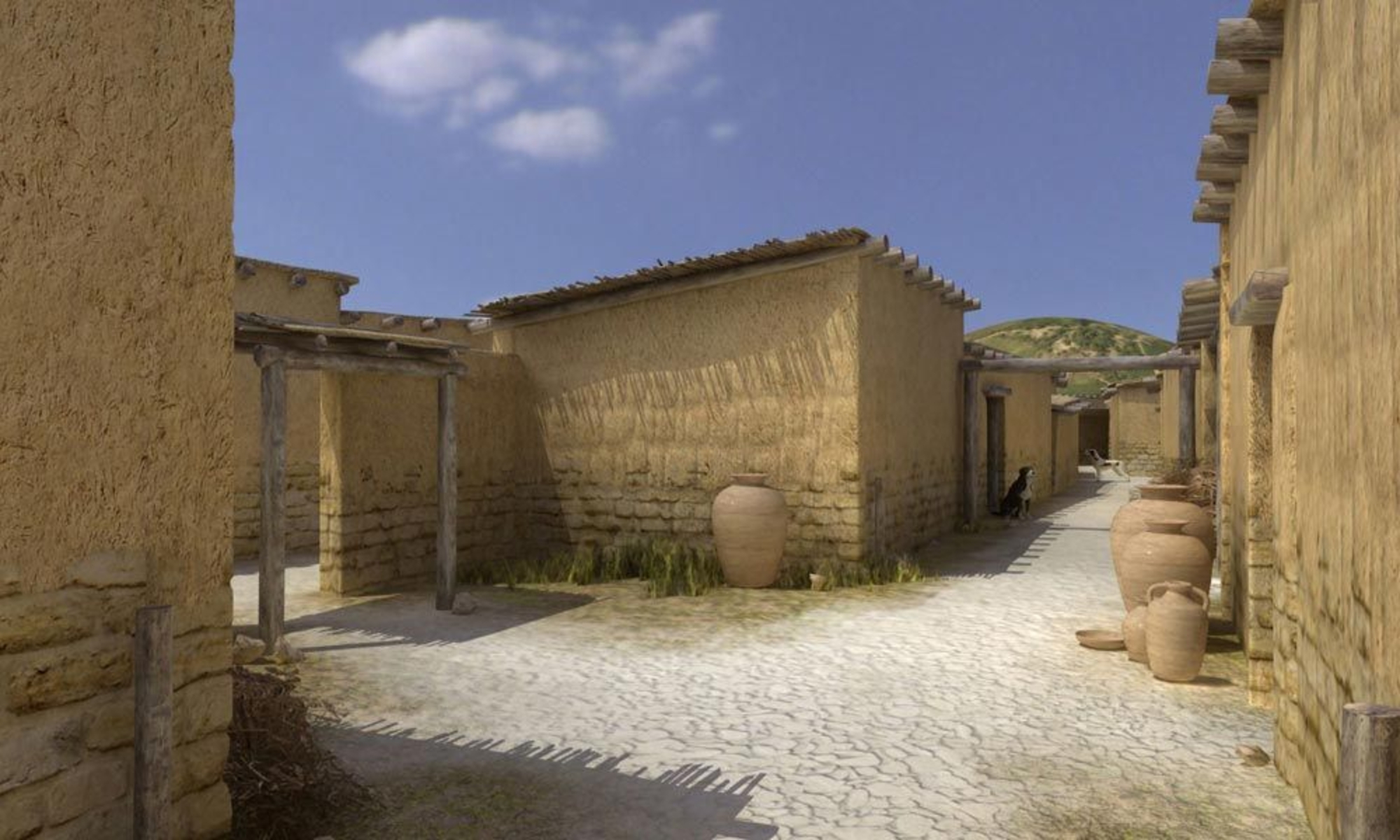
- Home
- The Gallic town
- The houses
- The various types of floor plans
All of the houses at Lattes had a square floor plan that fit perfectly into the blocks that made up the urban landscape. We have distinguished five types of floor plans – houses with one, two, three or four rooms, and houses with an interior courtyard around which the various rooms were arranged. The one-room houses are not the oldest – they date as far back as the fourth century BCE and continued to exist up until the first century BCE. The majority of houses have two and three rooms, and this is also the most consistent type between the end of the fifth century BCE and the mid-second century CE. These are the most representative dwellings of the protohistoric settlement at Lattes. Four-room houses and houses with central courtyards are rare, and are characteristic of the period 250–150 BCE. Some of these houses were constituted by merging older one- and two room houses. ` The various types of houses are often contemporary. Interpreting these differences is tricky, but we may advance a hypothesis of social distinction.







