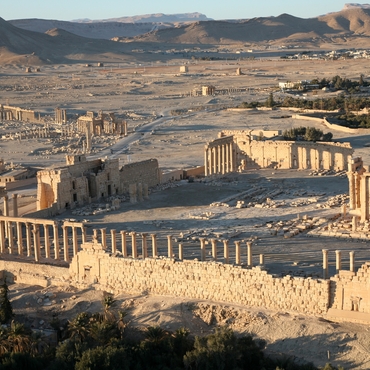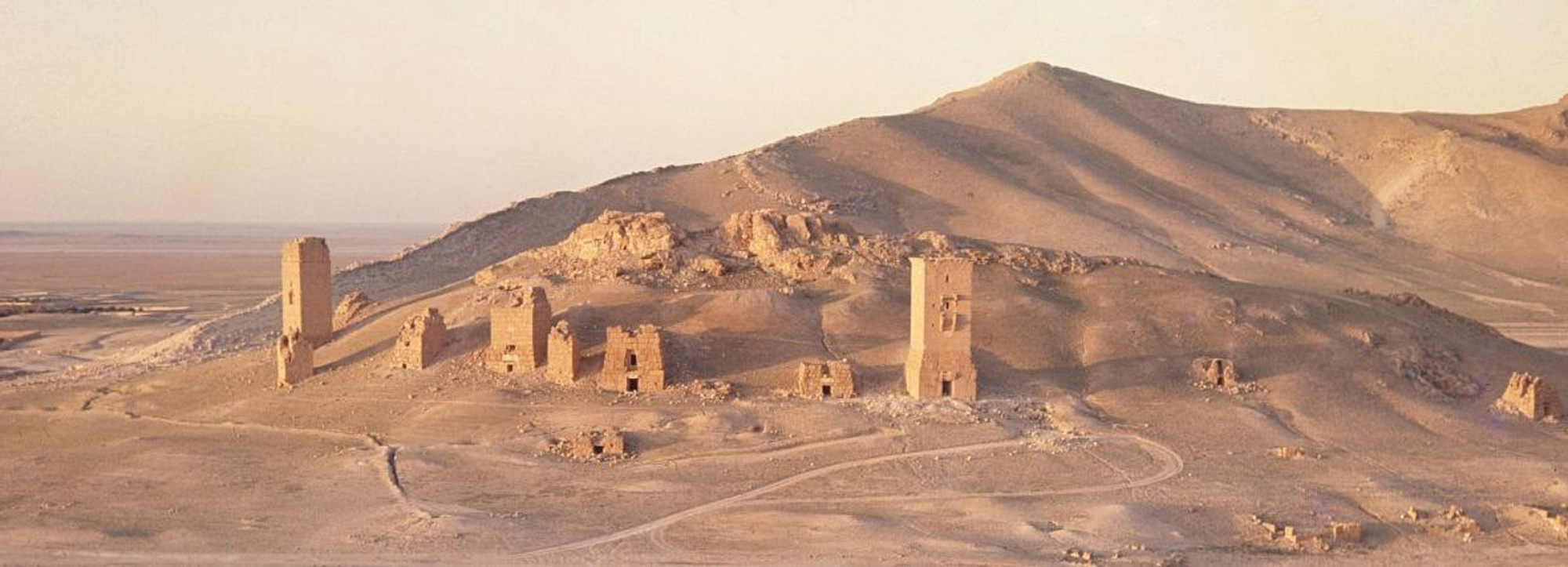
- Home
- Explore the site
- Urbanism and architecture
- The Temple of Bel
A Greco-Roman floor plan
Situated to the east of the city on the edge of the oasis, on a small manmade hill, probably the site of the early settlement, the sanctuary of Bel in its present state occupies a surface area of four hectares bounded by a vast porticoed courtyard of 200 metres on each side. At the centre, the temple itself is a rectangular building surrounded by a colonnade. This type of temple, known as a peripteros, borrows from contemporary Greco-Roman art.
A traditional local layout
However, it is laid out according to local traditions alien to the Mediterranean. The entrance was on the long west side, the walls were pierced with high windows and the statues or symbols of the gods were presented in two high niches facing each other. The roof was edged with a series of merlons and had a large terrace, probably for certain ceremonies, accessed by a staircase in the thickness of the wall in the southwest corner of the temple. Reliefs on two monumental cross-beams depict a procession with a camel and veiled women, and a mythological scene where several gods fight an anguiped monster.
In the courtyard, to the west of the temple, there was a large banquet hall, a nymphaeum and a monumental altar.
Almost two centuries of construction work
Begun in 19, the temple was funded by donations from wealthy Palmyreans and consecrated on 6 April 32. But work on the porticoed courtyard continued into Hadrian's reign (118-136), and the monumental entrance or propylaea, later hidden by the medieval bastion, was not opened until 175.
Learn more: C. Durand, Th. Fournet, P. Piraud-Fournet, « Bel est bien mort. In memoriam, Palmyre (6 avr. 32 – 28 août 2015) », Les Carnets de l’Ifpo. La recherche en train de se faire à l’Institut français du Proche-Orient (Hypotheses.org), 5 octobre 2015.


