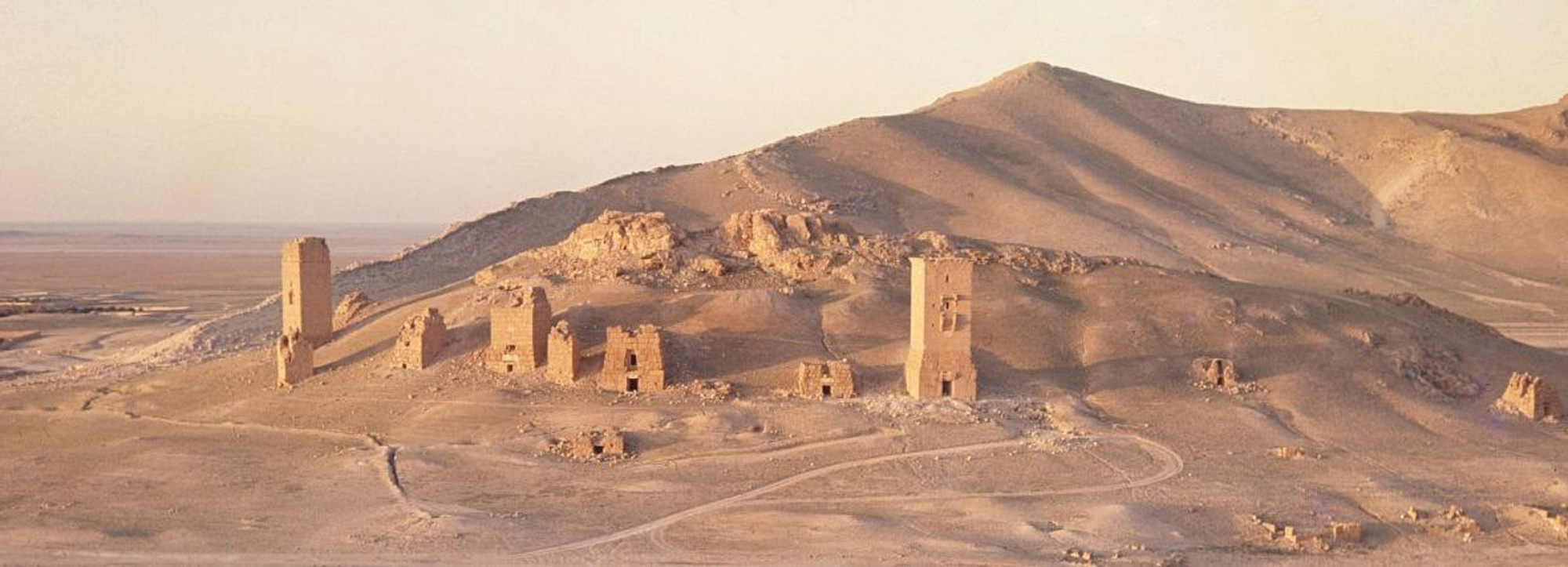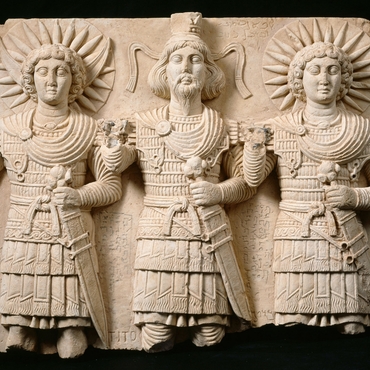
- Home
- Explore the site
- Urbanism and architecture
- The Temple of Baalshamin
The sanctuary of Baalshamin was built in the north of the city, probably no later than the early 1st century CE, as an older funerary monument was discovered on the western edge of the sanctuary.
The roles of the sanctuary
The architectural complex dedicated to Baalshamin has four courtyards with porticoes probably used for ceremonies and rites and to display the statues of benefactors. Professional associations set up inscriptions here in honour of Odaenathus and his son Hairan. The temple itself, in the state in which it was conserved until August 2015, was embellished and renovated around the year 130 thanks to the generosity of a wealthy Palmyrean, Male nicknamed Agrippa, whose efforts were recorded on the pedestal supporting his bust on a facade column; he also covered the expenses of Emperor Hadrian's stay in the city in early 130.
The temple
The temple itself stood in one of the sanctuary’s four courtyards, according to a model much in vogue in the Middle East, including in Jerusalem and Baalbek. It was a Greco-Roman prostyle temple with six columns around the pronaos with Corinthian capitals and pedestals for statues and inscriptions.
The sacred part, the cella or naos, was a small building measuring 15 metres by 5 metres. The internal layout was typical of eastern religious architecture, with a space divided into three thalamos with a trompe-l’œil decor of false doors and windows. An apsidal niche based on a model not known elsewhere housed the statue of the god enthroned under a canopy, although the temple was probably not covered.
In the 1950s, Swiss archaeologist Paul Collart spent several weeks excavating Palmyra, during which he dismantled the Byzantine structures which had replaced the blocks of the thalamos.





