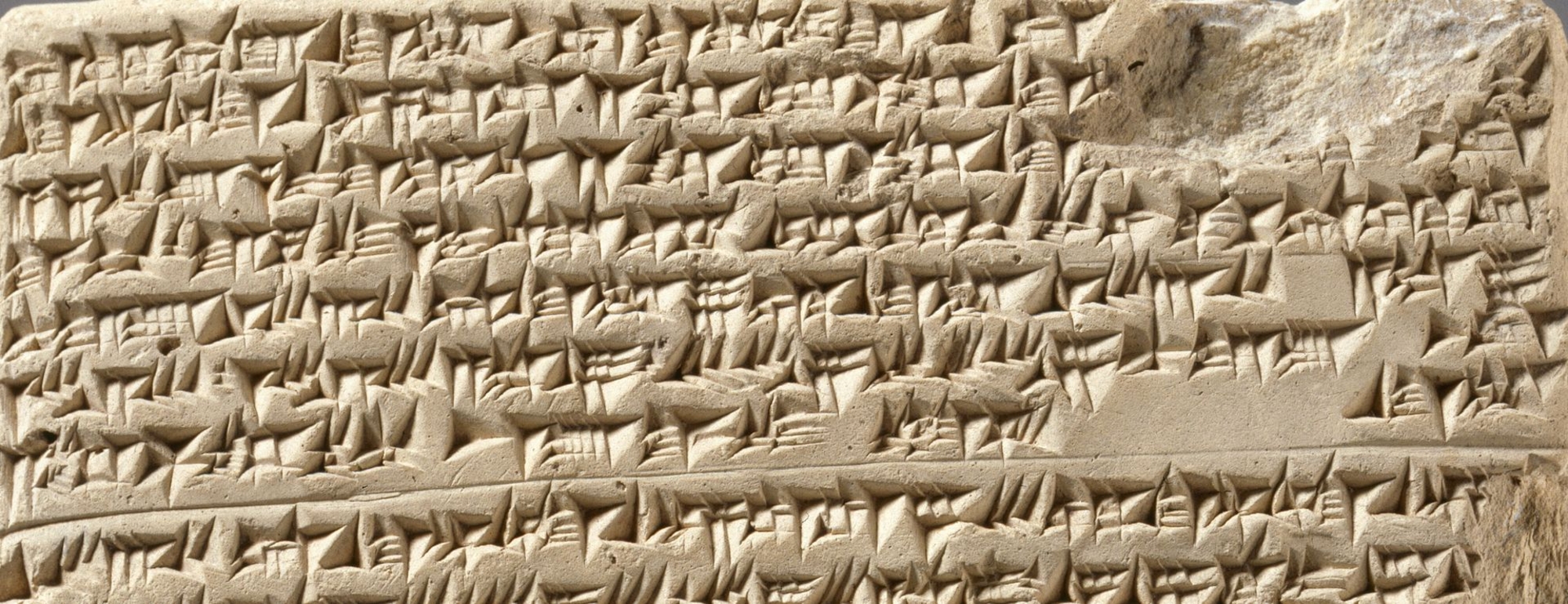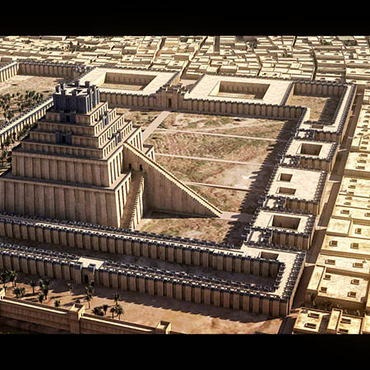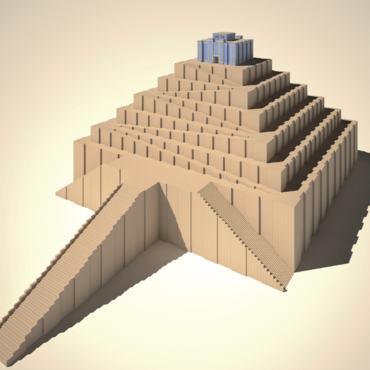
- Home
- The Esagil tablet
- Architecture of the ziggurat
Plan of the Tower of Babel
Based on the information contained in the text, we can reconstruct the architecture of the ziggurat called Etemenanki or "foundation of heaven and earth".
- The base of the ziggurat measured 8,100 metres2and was shaped like a square with 90-metre sides.
- Adding up the height of the floors and the top temple gives a total height of 90 metres. The ziggurat fits into a perfect cube with its height equal to the length of the sides of its base.
- The temple at the top of the ziggurat has six chapels distributed around a roofed inner courtyard with a staircase and entrance. Each chapel is dedicated to one or two deities.
- The tower has seven floors of which the volume is noted in detail. However, the scribe forgot to note the dimensions of the sixth floor, which we need to deduce ourselves. The temple was on the seventh floor of the ziggurat.
Nebuchadnezzar II, includes a drawing of the tower as well as a plan of the high temple, which correspond to the description given in the Esagil tablet.
The construction of the ziggurat
The foundations of the ziggurat of Babylon may date back to the 2nd millennium BCE, and perhaps to the reign of Hammurabi. In the 7th century, the Assyrian king Esarhaddon carried out major renovations on the ziggurat to repair the damage caused by his father, Sennacherib, during the capture of Babylon in 689 BCE. At that time, the tower was already 91-metres-square and consisted of a core of mud brick and a facing of fired brick. The Babylonian kings Nabopolassar and Nebuchadnezzar II completed the works and gave the ziggurat the majestic appearance that made it famous.




