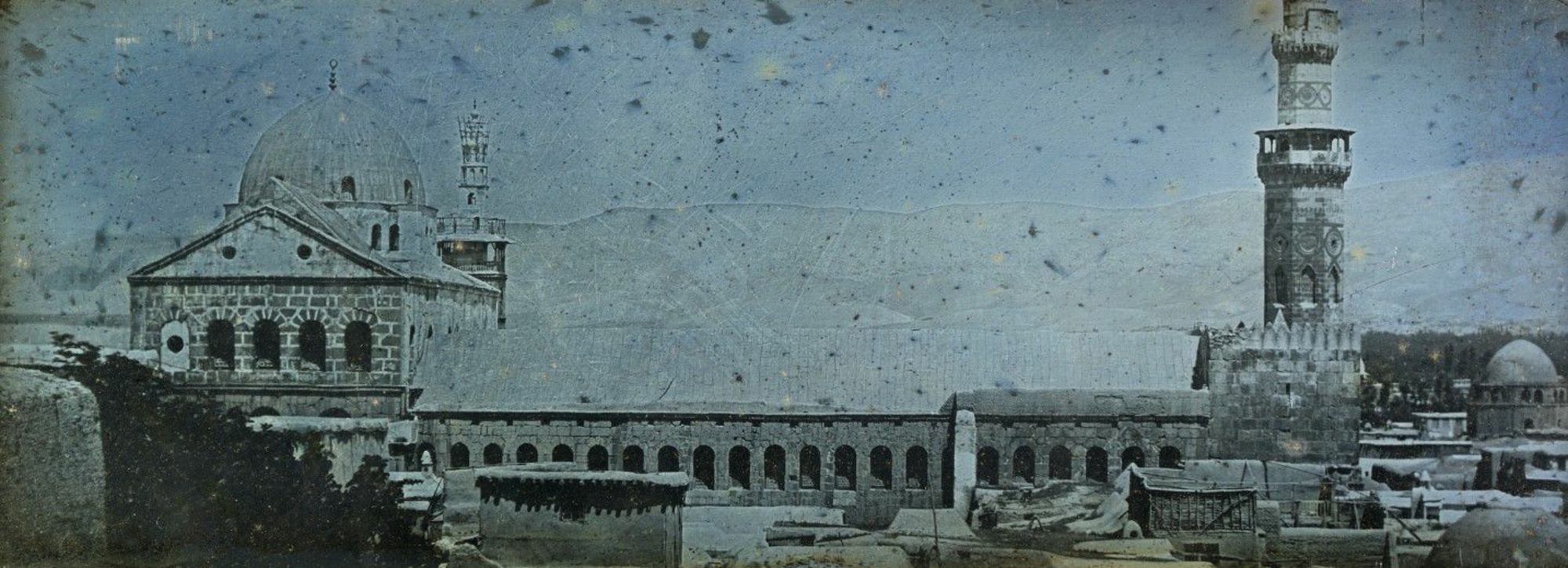
- Home
- Explore the site
- The Mosque of al-Walid I
The mosque has been altered on successive occasions and little of the original building has survived. It nonetheless retains its 8th century plan.
Preparatory works
When al-Walid ordered the building of a large monumental mosque in 705, the temple walls were cleared of existing structures to serve as the enclosure for the new building. The four corner towers and three monumental entrances to the north, south, and east were also preserved and incorporated into the building.
The original prayer hall
The prayer hall occupies almost half the temple enclosure and abuts against its south wall. It has three aisles parallel to the qiblah wall, crossed at midpoint by a transept leading to the main mihrab in the centre of the south wall. The relics of St John the Baptist were incorporated into this plan. They are conserved in a reliquary visible in the eastern section of the prayer hall. The roof of the prayer hall is supported by two levels of arcades resting on columns. The roof of the transept is higher, and a cupola, originally made of wood, emphasised the crossing of the aisle perpendicular to the central aisle.
The architecture of the courtyard
The portico that runs around the courtyard has an order of two columns and one pier. This order is also found on the facade of the prayer hall. Along the east and west enclosure walls, the doors open into two vestibules which give onto the portico and are flanked by two halls. The first minaret, the Minaret of the Bride, is built against the north wall.



