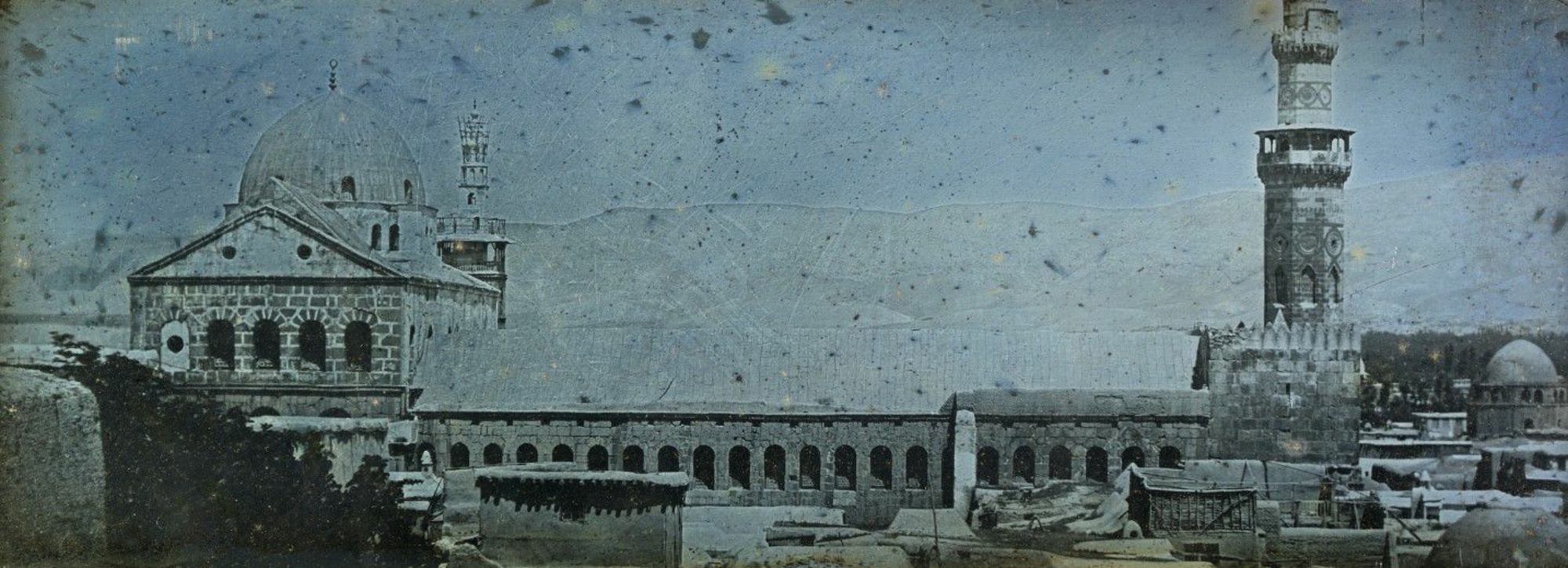
- Home
- Explore the site
- The building’s forms and functions
A great mosque
The great mosque was also known as the ‘congregational mosque’ or ‘Friday mosque’, where Friday noon prayers were attended by the whole community. The sermon (the khutba in Arabic) was delivered during these prayers, and ended with an invocation of divine grace on the reigning sovereign.
The mosque therefore had a political function and, from the Umayyad period onwards, its form was steadily altered to reflect the power of the sovereign and the prosperity of the community. The function and appearance of the mosque made it the most important public building in the city.
A basilica plan
The Umayyad mosque of Damascus has a barlong plan divided into two distinct parts: a prayer hall and a porticoed courtyard. The prayer hall has three aisles parallel to the qiblah, the wall facing Mecca. These aisles are cut across at midpoint by a wider transept aisle leading directly to a mihrab, a niche in the qiblah wall which shows the direction of prayer. A second mihrab is visible east of the central mihrab, known as the ‘mihrab of the Companions of the Prophet’, and a third on the opposite side, the ‘Hanbalite mihrab’. The hypostyle plan of the mosque borrows from the plan of Byzantine basilicas adapted to Muslim worship and is rotated a quarter turn to allow worshippers at prayer to kneel in long rows parallel to the qiblah wall opposite. Three minarets, used for the call to prayer, were positioned along the outer wall of the mosque. Two of them stood at the corners of the prayer hall. The third rose from the middle of the north wall, opposite the mihrab. The courtyard has three aedicules. The central aedicule contains a fountain for ritual ablution. The eastern aedicule houses the mosque's treasure, while the western aedicule holds the clocks showing the time of prayer.


