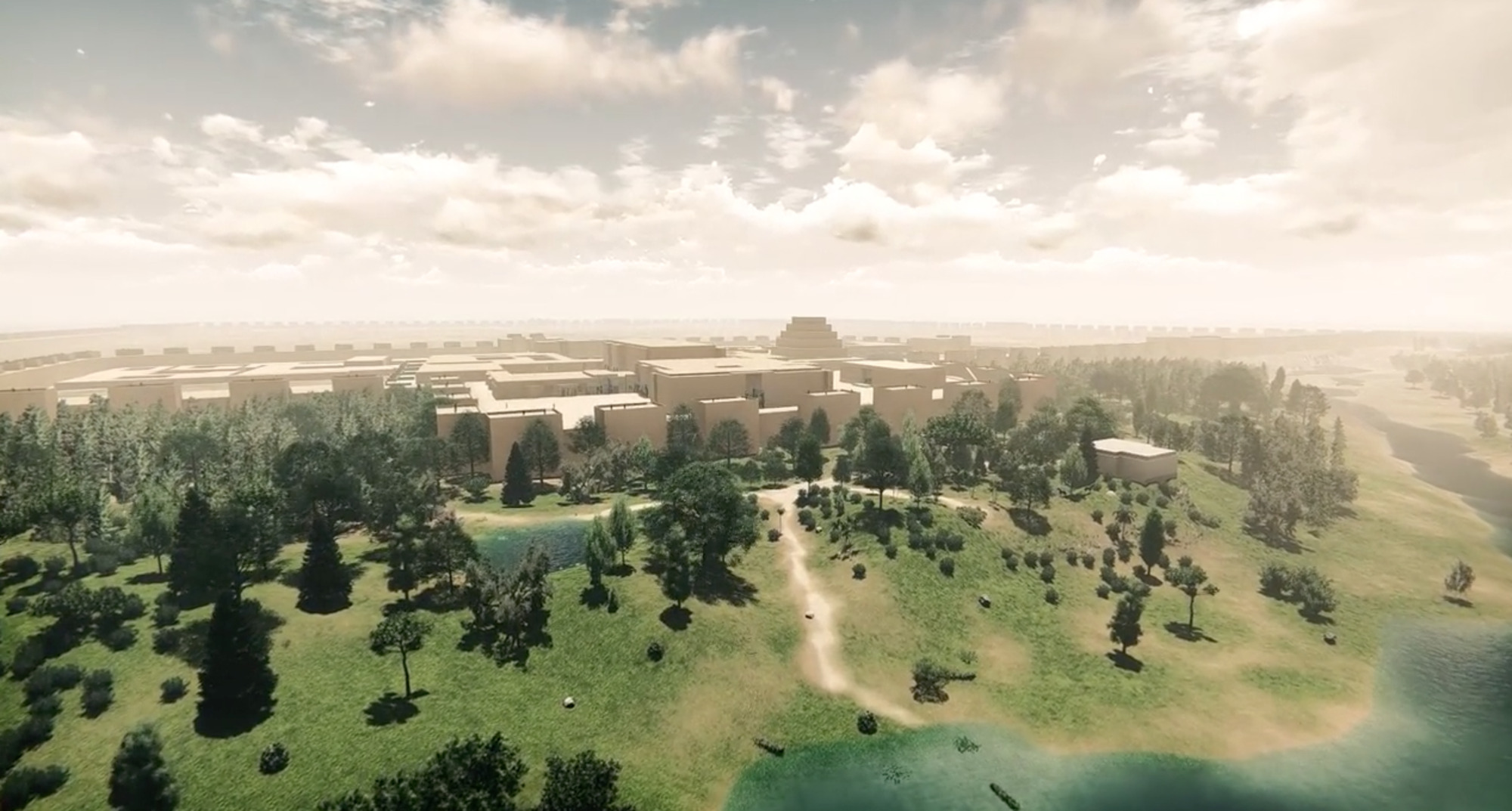
- Home
- Explore the site
- The Khorsabad site
- The palace
Like all Assyrian palaces in the 1st millennium BCE , Sargon’s palace was built mainly from brick. There was also a clear separation between the private and public spaces.
The babanu, or public sector
The babanu, or ”gate sector” , was the official and public sector of the palace. Access was through the large Courtyard XV which led to Courtyard VIII, the Throneroom Courtyard. This courtyard was decorated with monumental reliefs showing processions of dignitaries and a scene depicting the transport of wood. Corridor X, to the north, was itself decorated with tributary reliefs in two registers, and led to Courtyard III.
The Throneroom
The Throneroom Courtyard gave access to the longitudinal Throneroom (Room VII), which separated the public and private sectors. This room would have been decorated with reliefs, but these were removed in antiquity, perhaps by Sennacherib when he left for Nineveh. The throne rested on a stone base with steps four metres in length and one-metre high, carved with war scenes set in mountain and coastal landscapes.
The bitanu, or private sector
The bitanu, or “residential sector", was accessed from the large Courtyard XV and the throneroom. The private apartments were grouped around the small Courtyards VI and I. On one side of Courtyard I was a columned building (Monument X), built with contrasting black and white stones. This architecture, known as bit hilani, was part of a Syro-Hittite architectural tradition, and Sargon states in his inscriptions that he constructed a building of this type inside the palace. A similar building is found on a relief of a hunting scene.






